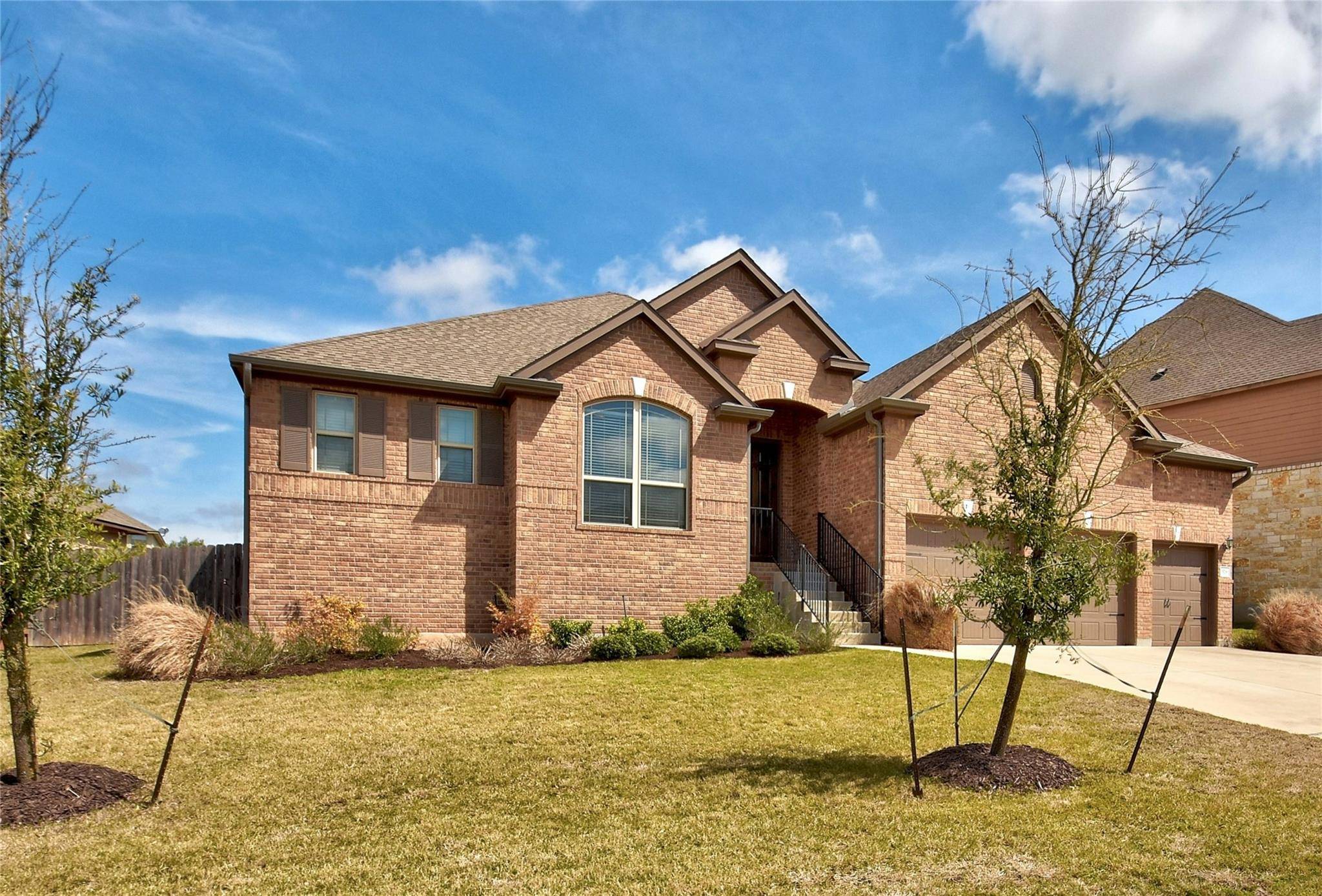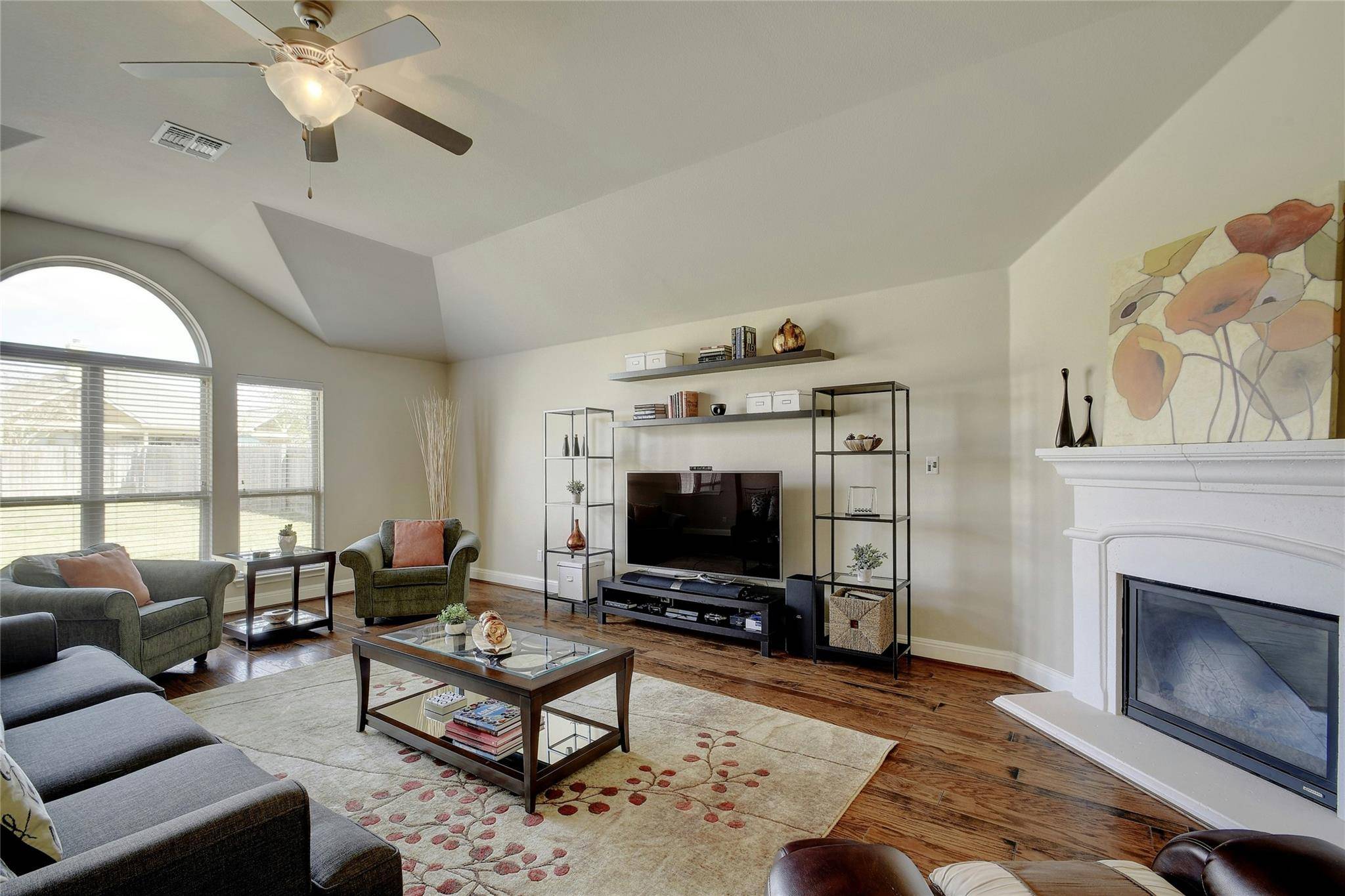4 Beds
2.5 Baths
2,812 SqFt
4 Beds
2.5 Baths
2,812 SqFt
Key Details
Property Type Single Family Home
Sub Type Single Family Residence
Listing Status Active
Purchase Type For Sale
Square Footage 2,812 sqft
Price per Sqft $231
Subdivision Bush Ranch
MLS Listing ID 4191830
Style 1st Floor Entry
Bedrooms 4
Full Baths 2
Half Baths 1
HOA Fees $475/mo
HOA Y/N Yes
Year Built 2013
Tax Year 2018
Lot Size 0.260 Acres
Acres 0.26
Property Sub-Type Single Family Residence
Source actris
Property Description
Location
State TX
County Hays
Rooms
Main Level Bedrooms 4
Interior
Interior Features High Ceilings, Vaulted Ceiling(s), Entrance Foyer, Multiple Dining Areas, Pantry, Primary Bedroom on Main, Recessed Lighting, Walk-In Closet(s), Granite Counters
Heating Central
Cooling Central Air
Flooring Carpet, Tile, Wood
Fireplaces Number 1
Fireplaces Type Living Room
Fireplace No
Appliance Built-In Oven(s), Gas Cooktop, Dishwasher, Disposal, Microwave, Oven, Stainless Steel Appliance(s)
Exterior
Exterior Feature Rain Gutters
Garage Spaces 3.0
Fence Fenced, Wood
Pool None
Community Features Cluster Mailbox, Common Grounds, Picnic Area, Playground, Pool, Trail(s)
Utilities Available Electricity Available
Waterfront Description None
View None
Roof Type Composition
Porch Covered, Patio, Porch
Total Parking Spaces 9
Private Pool No
Building
Lot Description Curbs, Level, Public Maintained Road, Some Trees
Faces Southwest
Foundation Slab
Sewer MUD
Water MUD
Level or Stories One
Structure Type Masonry – Partial,HardiPlank Type
New Construction No
Schools
Elementary Schools Dripping Springs
Middle Schools Dripping Springs Middle
High Schools Dripping Springs
School District Dripping Springs Isd
Others
HOA Fee Include Common Area Maintenance
Special Listing Condition Standard
"My job is to find and attract mastery-based agents to the office, protect the culture, and make sure everyone is happy! "






