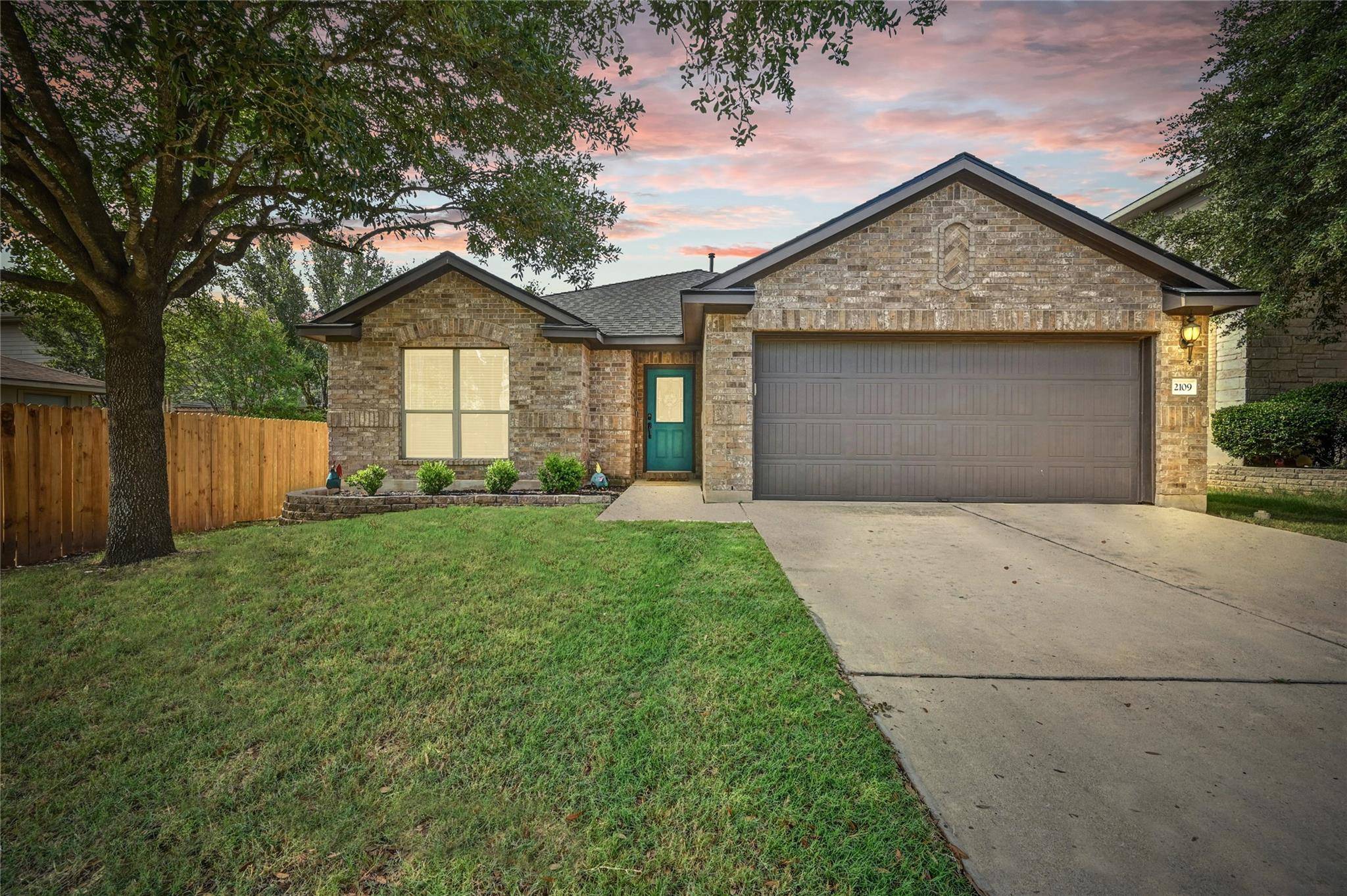3 Beds
2 Baths
1,753 SqFt
3 Beds
2 Baths
1,753 SqFt
OPEN HOUSE
Sat Jun 21, 1:00pm - 3:00pm
Key Details
Property Type Single Family Home
Sub Type Single Family Residence
Listing Status Active
Purchase Type For Sale
Square Footage 1,753 sqft
Price per Sqft $256
Subdivision Rancho Alto Sec 05
MLS Listing ID 7342357
Bedrooms 3
Full Baths 2
HOA Fees $160/ann
HOA Y/N Yes
Year Built 2008
Annual Tax Amount $9,373
Tax Year 2025
Lot Size 8,777 Sqft
Acres 0.2015
Property Sub-Type Single Family Residence
Source actris
Property Description
Inside, you'll find a spacious open layout with a cozy living room anchored by a dual-fuel fireplace, a dedicated dining area, and a versatile flex space perfect for a home office, playroom, or creative studio. The kitchen is a chef's delight with granite countertops, a central island, and stainless-steel appliances.
Conveniently located in the heart of South Austin, you're just minutes from vibrant shopping, dining, and greenbelt trails. Whether you're hosting friends or enjoying a quiet night in, this home radiates true Austin charm.
Don't miss your chance to own a slice of South Austin serenity!
Location
State TX
County Travis
Rooms
Main Level Bedrooms 3
Interior
Interior Features Breakfast Bar, Ceiling Fan(s), High Ceilings, Granite Counters, Eat-in Kitchen, Kitchen Island, No Interior Steps, Open Floorplan, Pantry, Primary Bedroom on Main, Smart Home, Soaking Tub, Walk-In Closet(s)
Heating Central
Cooling Ceiling Fan(s), Central Air
Flooring Carpet, Tile, Wood
Fireplaces Number 1
Fireplaces Type Gas, Living Room, Wood Burning
Fireplace No
Appliance Dishwasher, Microwave, Free-Standing Gas Range, Refrigerator
Exterior
Exterior Feature Private Yard
Garage Spaces 2.0
Fence Back Yard, Fenced, Privacy, Wood
Pool Fiberglass, In Ground, Salt Water
Community Features Cluster Mailbox, Common Grounds, Curbs, Park, Sidewalks
Utilities Available Electricity Connected, Natural Gas Connected, Sewer Connected, Water Connected
Waterfront Description None
View Pool, Trees/Woods
Roof Type Composition
Porch Covered, Deck, Patio
Total Parking Spaces 4
Private Pool Yes
Building
Lot Description Back Yard, Front Yard, Trees-Medium (20 Ft - 40 Ft)
Faces North
Foundation Slab
Sewer Public Sewer
Water Public
Level or Stories One
Structure Type Brick,HardiPlank Type
New Construction No
Schools
Elementary Schools Menchaca
Middle Schools Paredes
High Schools Akins
School District Austin Isd
Others
HOA Fee Include Common Area Maintenance
Special Listing Condition Standard
"My job is to find and attract mastery-based agents to the office, protect the culture, and make sure everyone is happy! "






