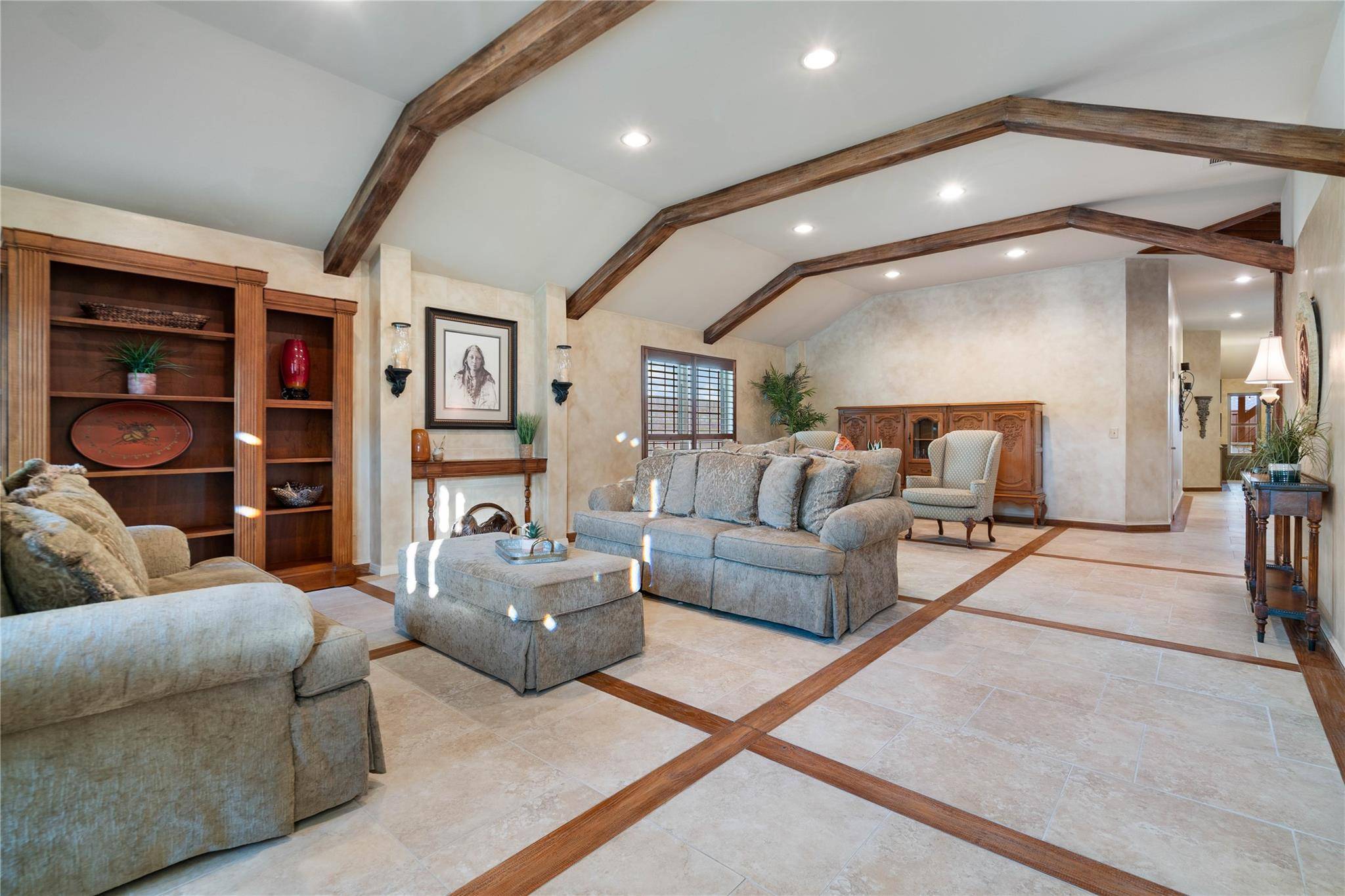3 Beds
3 Baths
2,797 SqFt
3 Beds
3 Baths
2,797 SqFt
OPEN HOUSE
Sun Jun 01, 3:00pm - 5:00pm
Key Details
Property Type Single Family Home
Sub Type Single Family Residence
Listing Status Active
Purchase Type For Sale
Square Footage 2,797 sqft
Price per Sqft $239
Subdivision Shady Hollow Sec 06 Ph A
MLS Listing ID 5807218
Bedrooms 3
Full Baths 2
Half Baths 1
HOA Fees $280
HOA Y/N Yes
Year Built 1989
Annual Tax Amount $9,886
Tax Year 2025
Lot Size 8,677 Sqft
Acres 0.1992
Property Sub-Type Single Family Residence
Source actris
Property Description
Location
State TX
County Travis
Rooms
Main Level Bedrooms 3
Interior
Interior Features Bookcases, Breakfast Bar, Built-in Features, Ceiling Fan(s), Beamed Ceilings, High Ceilings, Granite Counters, Double Vanity, Eat-in Kitchen, Entrance Foyer, Kitchen Island, Multiple Dining Areas, Multiple Living Areas, Natural Woodwork, Primary Bedroom on Main, Walk-In Closet(s)
Heating Central
Cooling Ceiling Fan(s), Central Air
Flooring Carpet, Tile, Wood
Fireplaces Number 1
Fireplaces Type Family Room
Fireplace No
Appliance Dishwasher, Disposal, Gas Range, Microwave, Free-Standing Range
Exterior
Exterior Feature Outdoor Grill, Private Yard
Garage Spaces 2.0
Fence Back Yard, Privacy, Wood
Pool None
Community Features Dog Park, Park, Picnic Area, Playground, Pool, Tennis Court(s), Trail(s)
Utilities Available Electricity Connected, Natural Gas Connected, Sewer Connected, Water Connected
Waterfront Description None
View None
Roof Type Composition
Porch Front Porch, Patio, Rear Porch
Total Parking Spaces 4
Private Pool No
Building
Lot Description Corner Lot
Faces North
Foundation Slab
Sewer MUD
Water MUD
Level or Stories One
Structure Type Brick
New Construction No
Schools
Elementary Schools Baranoff
Middle Schools Bailey
High Schools Bowie
School District Austin Isd
Others
HOA Fee Include Common Area Maintenance
Special Listing Condition Standard
Virtual Tour https://reddoorpix.hd.pics/3109-Sesbania-Dr
"My job is to find and attract mastery-based agents to the office, protect the culture, and make sure everyone is happy! "






