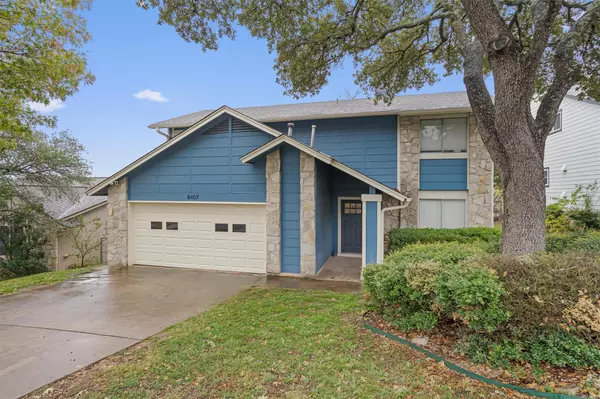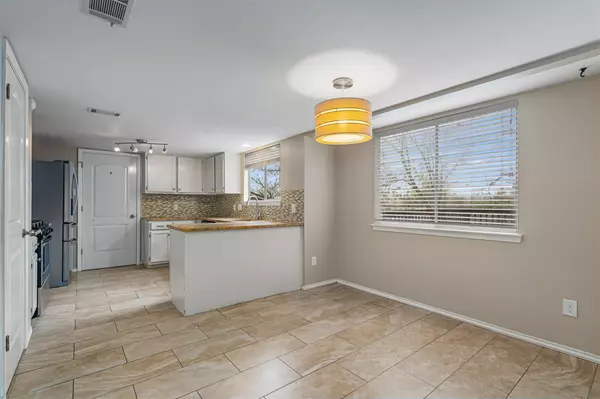3 Beds
3 Baths
1,681 SqFt
3 Beds
3 Baths
1,681 SqFt
Key Details
Property Type Single Family Home
Sub Type Single Family Residence
Listing Status Active
Purchase Type For Rent
Square Footage 1,681 sqft
Subdivision Windmill Run Sec 02-A
MLS Listing ID 8948071
Style 1st Floor Entry,Low Rise (1-3 Stories),Multi-level Floor Plan,No Adjoining Neighbor
Bedrooms 3
Full Baths 2
Half Baths 1
HOA Y/N No
Originating Board actris
Year Built 1983
Lot Size 6,882 Sqft
Acres 0.158
Property Description
Location
State TX
County Travis
Interior
Interior Features Breakfast Bar, Ceiling Fan(s), Stone Counters, Tile Counters, Eat-in Kitchen, Entrance Foyer, Interior Steps, Kitchen Island, Multiple Dining Areas, Multiple Living Areas, Pantry, Recessed Lighting, Storage, Track Lighting, Walk-In Closet(s)
Heating Central, Natural Gas
Cooling Ceiling Fan(s), Central Air
Flooring Carpet, Tile, Vinyl, Wood
Fireplaces Number 1
Fireplaces Type Gas Log, Living Room
Fireplace No
Appliance Dishwasher, Disposal, ENERGY STAR Qualified Appliances, Exhaust Fan, Gas Cooktop, Microwave, Oven, Gas Oven, Free-Standing Range, RNGHD, Refrigerator, Washer/Dryer, Water Heater
Exterior
Exterior Feature Exterior Steps, No Exterior Steps, Private Entrance, Private Yard
Garage Spaces 2.0
Fence Back Yard, Barbed Wire, Chain Link, Fenced, Full
Pool None
Community Features Park, Pet Amenities, Playground, Sidewalks, Trail(s)
Utilities Available Electricity Available, Natural Gas Available, Phone Available
Waterfront Description None
View Hill Country, Neighborhood, Trees/Woods
Roof Type Composition
Porch Deck, Porch
Total Parking Spaces 4
Private Pool No
Building
Lot Description Back Yard, Few Trees, Front Yard, Private, Sloped Down, Sprinkler - In Rear, Sprinkler - In Front, Sprinkler - In-ground, Trees-Large (Over 40 Ft), Trees-Medium (20 Ft - 40 Ft), Trees-Moderate, See Remarks
Faces North
Foundation Slab
Sewer Public Sewer
Water Public
Level or Stories Two
Structure Type Frame,Vertical Siding,Stone
New Construction No
Schools
Elementary Schools Patton
Middle Schools Small
High Schools Bowie
School District Austin Isd
Others
Pets Allowed Cats OK, Dogs OK, Small (< 20 lbs), Medium (< 35 lbs), Large (< 50lbs)
Num of Pet 2
Pets Allowed Cats OK, Dogs OK, Small (< 20 lbs), Medium (< 35 lbs), Large (< 50lbs)
"My job is to find and attract mastery-based agents to the office, protect the culture, and make sure everyone is happy! "






