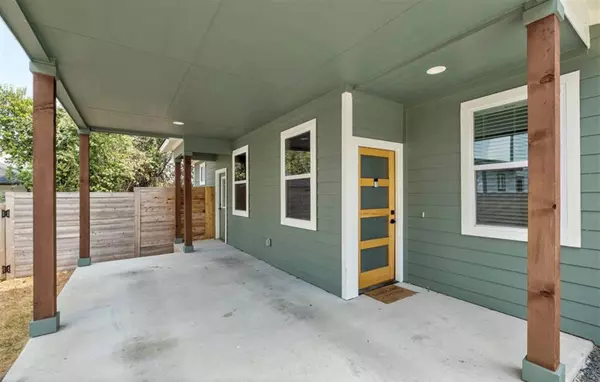3 Beds
3 Baths
1,300 SqFt
3 Beds
3 Baths
1,300 SqFt
Key Details
Property Type Single Family Home
Sub Type Single Family Residence
Listing Status Active
Purchase Type For Rent
Square Footage 1,300 sqft
Subdivision St Johns College Add
MLS Listing ID 8602845
Style 1st Floor Entry
Bedrooms 3
Full Baths 3
HOA Y/N No
Originating Board actris
Year Built 2021
Lot Size 4,604 Sqft
Acres 0.1057
Property Description
Use Showing Times to schedule a time to view.
Need to coordinate scheduling with current tenant.
Door code is in ShowTimes
Location
State TX
County Travis
Rooms
Main Level Bedrooms 1
Interior
Interior Features Breakfast Bar, Ceiling Fan(s), High Ceilings, Quartz Counters, Kitchen Island, Open Floorplan, Pantry, Recessed Lighting, Stackable W/D Connections, Walk-In Closet(s)
Heating Electric
Cooling Ceiling Fan(s), Central Air
Flooring Vinyl
Fireplace No
Appliance Dishwasher, Disposal, Electric Range, Microwave, Tankless Water Heater
Exterior
Exterior Feature Balcony, Private Yard
Fence Back Yard, Front Yard, Privacy, Wood
Pool None
Community Features Dog Park, Fitness Center
Utilities Available Electricity Available, High Speed Internet, Phone Available, Underground Utilities, Water Connected
Waterfront Description None
View None
Roof Type Asphalt,Shingle
Porch Front Porch, Rear Porch, Side Porch
Total Parking Spaces 2
Private Pool No
Building
Lot Description Back Yard, Front Yard, Level
Faces West
Foundation Slab
Sewer Public Sewer
Water Public
Level or Stories Two
Structure Type HardiPlank Type
New Construction Yes
Schools
Elementary Schools Pickle
Middle Schools Webb
High Schools Northeast Early College
School District Austin Isd
Others
Pets Allowed Dogs OK, No Weight Limit, Number Limit
Num of Pet 2
Pets Allowed Dogs OK, No Weight Limit, Number Limit
"My job is to find and attract mastery-based agents to the office, protect the culture, and make sure everyone is happy! "






