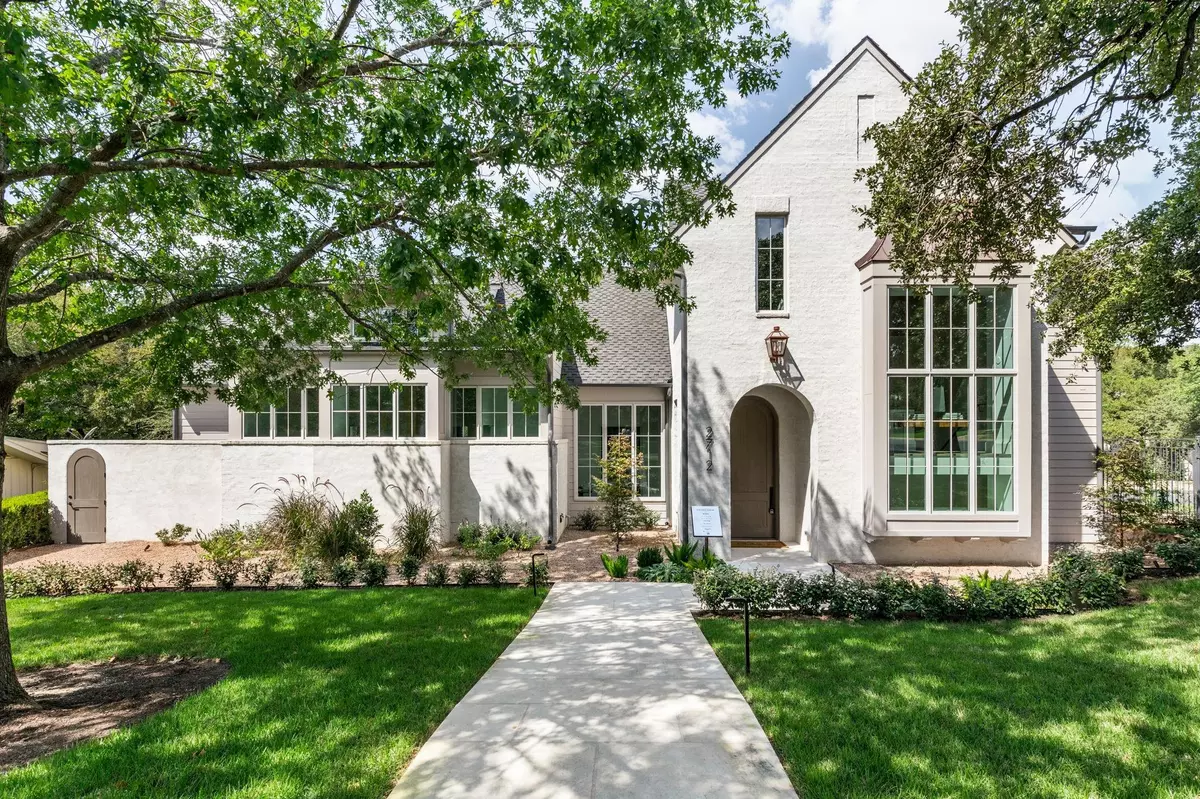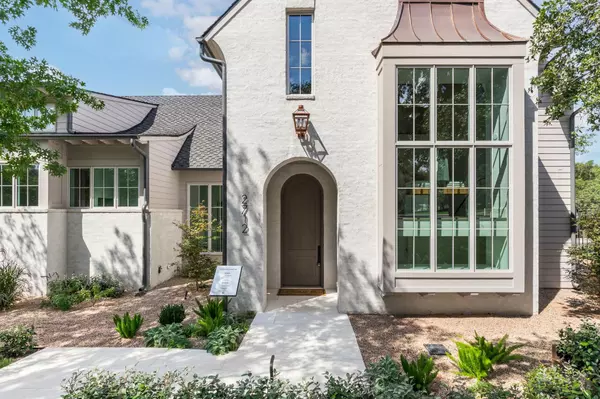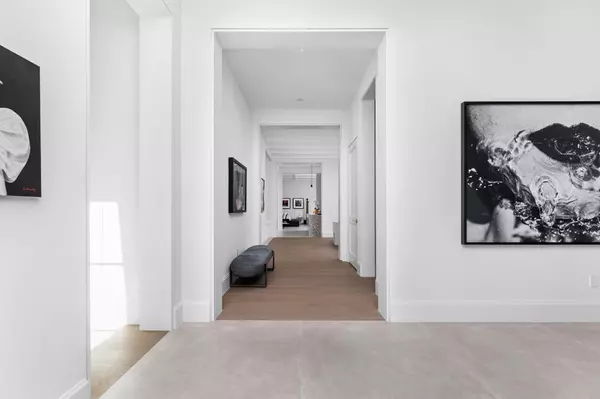5 Beds
6 Baths
6,355 SqFt
5 Beds
6 Baths
6,355 SqFt
Key Details
Property Type Single Family Home
Sub Type Single Family Residence
Listing Status Active
Purchase Type For Sale
Square Footage 6,355 sqft
Price per Sqft $1,243
Subdivision Brown Herman Add 02 Sec 05
MLS Listing ID 5998413
Style 1st Floor Entry
Bedrooms 5
Full Baths 4
Half Baths 2
HOA Y/N No
Originating Board actris
Year Built 2024
Annual Tax Amount $53,748
Tax Year 2024
Lot Size 0.341 Acres
Acres 0.3408
Property Description
Outside, indulge in a serene escape with a pool featuring decorate fountains, and lush landscape with a green view, outdoor fireplace and Italian outdoor gas grill. Centrally located minutes from fine dining, shopping, and easy to commute to Downtown, Domain and easy access to Lake Austin.
Location
State TX
County Travis
Rooms
Main Level Bedrooms 2
Interior
Interior Features Bar, High Ceilings, Stone Counters, Double Vanity, Eat-in Kitchen, Entrance Foyer, Multiple Living Areas, Open Floorplan, Primary Bedroom on Main, Soaking Tub, Walk-In Closet(s)
Heating Ceiling
Cooling Central Air
Flooring Tile, Wood
Fireplaces Number 3
Fireplaces Type Bedroom, Living Room, Outside
Fireplace No
Appliance Bar Fridge, Built-In Refrigerator, Dishwasher, Disposal, Microwave, Free-Standing Gas Range, Wine Refrigerator
Exterior
Exterior Feature Exterior Steps, Gas Grill, Lighting, Private Yard, See Remarks
Garage Spaces 2.0
Fence Wood, Wrought Iron
Pool In Ground, See Remarks
Community Features Park
Utilities Available Cable Available, Electricity Connected, Natural Gas Connected, Phone Available, Sewer Connected, Water Connected
Waterfront Description None
View Trees/Woods
Roof Type Metal
Porch Covered, Rear Porch
Total Parking Spaces 4
Private Pool Yes
Building
Lot Description Corner Lot, Landscaped, Sprinkler - Automatic
Faces East
Foundation Slab
Sewer Public Sewer
Water Public
Level or Stories Two
Structure Type Brick Veneer,Plaster,Stone
New Construction Yes
Schools
Elementary Schools Casis
Middle Schools O Henry
High Schools Austin
School District Austin Isd
Others
Special Listing Condition Standard
"My job is to find and attract mastery-based agents to the office, protect the culture, and make sure everyone is happy! "






