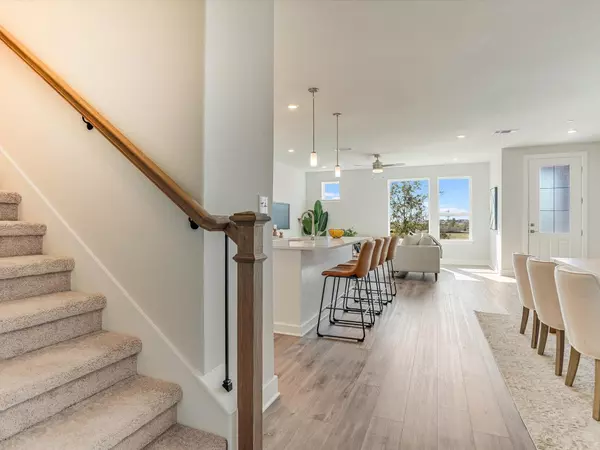3 Beds
3 Baths
2,253 SqFt
3 Beds
3 Baths
2,253 SqFt
Key Details
Property Type Single Family Home
Sub Type Single Family Residence
Listing Status Pending
Purchase Type For Sale
Square Footage 2,253 sqft
Price per Sqft $146
Subdivision Emory Crossing
MLS Listing ID 8810276
Style 1st Floor Entry
Bedrooms 3
Full Baths 2
Half Baths 1
HOA Fees $180/mo
HOA Y/N Yes
Originating Board actris
Year Built 2024
Tax Year 2024
Lot Size 2,134 Sqft
Acres 0.049
Property Description
Just a short walk from the amenity center, this home offers easy access to a large pool, pavilion with picnic tables, soccer field, and a 2-mile hike and bike trail. With its combination of luxurious living space, prime location, and community amenities, this townhome is the perfect place to live and invest.
Your dream home is closer than you think! Take advantage of our outstanding financing plans and exciting appliance deals. Call the David Weekley Team at Emory Crossing to learn more!
Our EnergySaver™ Homes offer peace of mind knowing your new home in Hutto is minimizing your environmental footprint while saving energy.
Square Footage is an estimate only; actual construction may vary.
Location
State TX
County Williamson
Interior
Interior Features Ceiling Fan(s), High Ceilings, Double Vanity, Electric Dryer Hookup, Eat-in Kitchen, High Speed Internet, In-Law Floorplan, Kitchen Island, Multiple Living Areas, Open Floorplan, Pantry, Recessed Lighting, Smart Thermostat, Storage, Walk-In Closet(s), Washer Hookup
Heating Central, Electric, Heat Pump
Cooling Ceiling Fan(s), Central Air, Electric
Flooring Carpet, Tile, Vinyl
Fireplaces Type None
Fireplace No
Appliance Built-In Electric Oven, Cooktop, Dishwasher, Disposal, ENERGY STAR Qualified Appliances, ENERGY STAR Qualified Dishwasher, Microwave, Oven, Stainless Steel Appliance(s), Vented Exhaust Fan, Electric Water Heater
Exterior
Exterior Feature Gutters Full, Lighting, Pest Tubes in Walls
Garage Spaces 2.0
Fence Fenced, Front Yard, Gate, Wrought Iron
Pool None
Community Features BBQ Pit/Grill, Clubhouse, Cluster Mailbox, Common Grounds, Curbs, High Speed Internet, Park, Picnic Area, Planned Social Activities, Playground, Pool, Sidewalks, Underground Utilities, Trail(s)
Utilities Available Cable Available, Electricity Connected, High Speed Internet, Phone Available, Sewer Connected, Underground Utilities, Water Connected
Waterfront Description None
View Skyline
Roof Type Composition
Porch Covered, Front Porch
Total Parking Spaces 2
Private Pool No
Building
Lot Description Alley, Close to Clubhouse, Curbs, Front Yard, Landscaped, Sprinkler - In Front, Trees-Small (Under 20 Ft)
Faces South
Foundation Slab
Sewer Public Sewer
Water Public
Level or Stories Two
Structure Type Frame,HardiPlank Type,Blown-In Insulation,Masonry – All Sides,Radiant Barrier,Stone
New Construction Yes
Schools
Elementary Schools Cottonwood Creek
Middle Schools Hutto
High Schools Hutto
School District Hutto Isd
Others
HOA Fee Include Common Area Maintenance,Landscaping
Special Listing Condition Standard
"My job is to find and attract mastery-based agents to the office, protect the culture, and make sure everyone is happy! "






