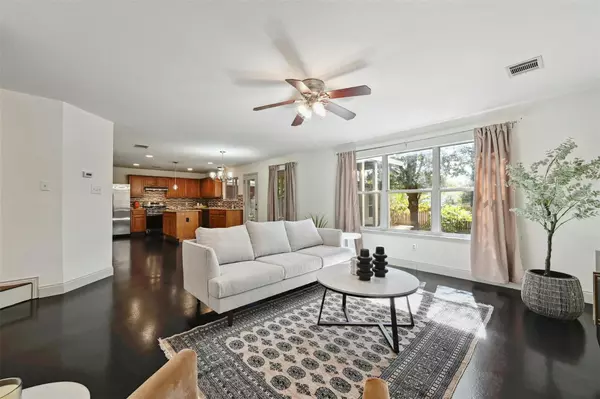
4 Beds
3 Baths
2,123 SqFt
4 Beds
3 Baths
2,123 SqFt
OPEN HOUSE
Sat Nov 02, 12:00pm - 2:00pm
Key Details
Property Type Single Family Home
Sub Type Single Family Residence
Listing Status Active
Purchase Type For Sale
Square Footage 2,123 sqft
Price per Sqft $247
Subdivision Southland Oaks Sec 04 Ph C
MLS Listing ID 6159634
Bedrooms 4
Full Baths 2
Half Baths 1
HOA Fees $125/qua
HOA Y/N Yes
Originating Board actris
Year Built 1999
Annual Tax Amount $8,687
Tax Year 2024
Lot Size 7,579 Sqft
Acres 0.174
Property Description
Location
State TX
County Travis
Interior
Interior Features Two Primary Baths, Built-in Features, Ceiling Fan(s), Granite Counters, Double Vanity, Electric Dryer Hookup, Gas Dryer Hookup, High Speed Internet, Kitchen Island, Pantry, Walk-In Closet(s), Washer Hookup
Heating Central, ENERGY STAR Qualified Equipment
Cooling Central Air, Dual, Electric, ENERGY STAR Qualified Equipment, Zoned
Flooring Concrete, Laminate, See Remarks
Fireplaces Type None
Fireplace No
Appliance Dishwasher, Disposal, ENERGY STAR Qualified Appliances, ENERGY STAR Qualified Dishwasher, ENERGY STAR Qualified Water Heater, Exhaust Fan, Gas Cooktop, Gas Range, Oven, Gas Oven, Plumbed For Ice Maker, RNGHD, Self Cleaning Oven, Stainless Steel Appliance(s), Vented Exhaust Fan, Water Heater
Exterior
Exterior Feature Private Yard
Garage Spaces 2.0
Fence Back Yard, Fenced, Gate, Wood
Pool None
Community Features Clubhouse, Cluster Mailbox, Common Grounds, Google Fiber, Playground, Pool, Walk/Bike/Hike/Jog Trail(s
Utilities Available Cable Available, Electricity Connected, High Speed Internet, Natural Gas Available, Phone Available, Sewer Connected, Underground Utilities, Water Connected
Waterfront No
Waterfront Description None
View Neighborhood
Roof Type Shingle
Porch Covered, Enclosed, Front Porch, Patio, Screened
Parking Type Attached, Covered, Direct Access, Driveway, Garage, Garage Door Opener, Garage Faces Front, Inside Entrance, Lighted, Paved, Private
Total Parking Spaces 4
Private Pool No
Building
Lot Description Back Yard, Corner Lot, Cul-De-Sac, Front Yard, Native Plants, Private, See Remarks
Faces North
Foundation Slab
Sewer MUD
Water MUD
Level or Stories Two
Structure Type Brick,Concrete,Frame,Glass,Attic/Crawl Hatchway(s) Insulated,Vinyl Siding,Wood Siding
New Construction No
Schools
Elementary Schools Baranoff
Middle Schools Bailey
High Schools Bowie
School District Austin Isd
Others
HOA Fee Include Common Area Maintenance
Special Listing Condition Standard

"My job is to find and attract mastery-based agents to the office, protect the culture, and make sure everyone is happy! "






