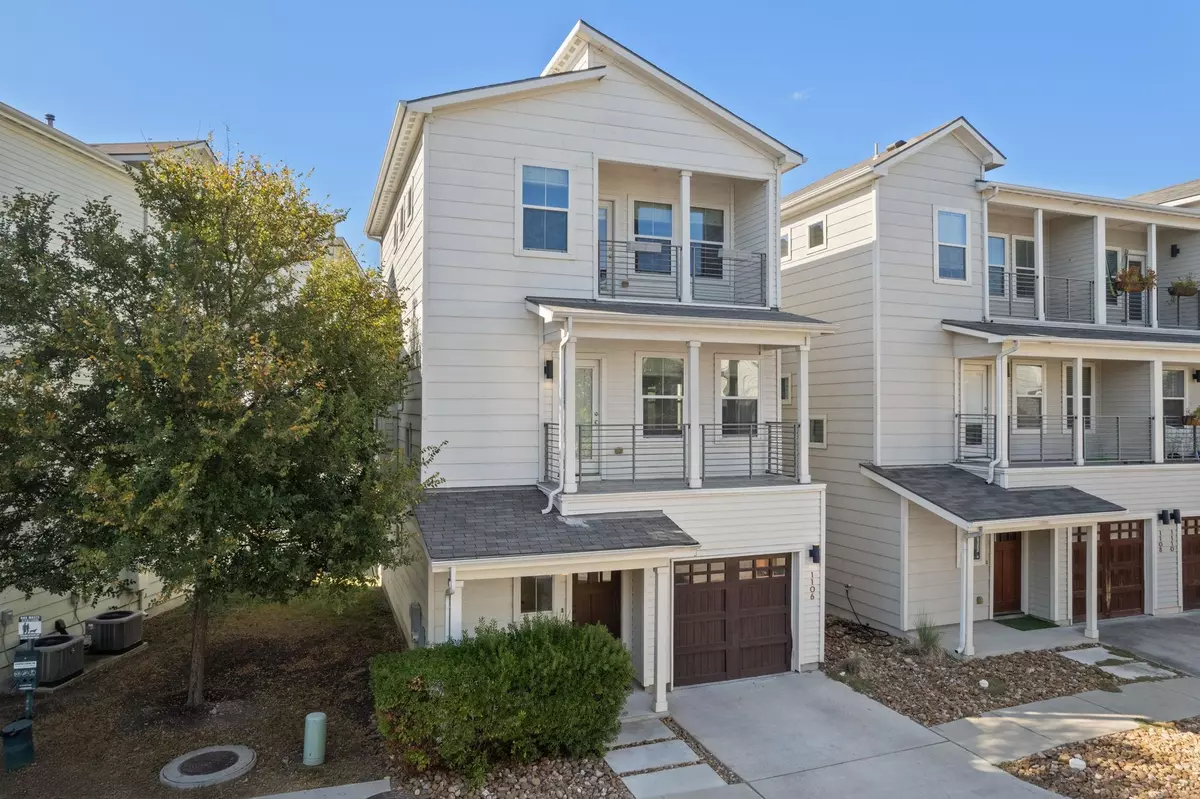
3 Beds
3 Baths
1,730 SqFt
3 Beds
3 Baths
1,730 SqFt
OPEN HOUSE
Sun Nov 03, 11:00am - 1:00pm
Key Details
Property Type Condo
Sub Type Condominium
Listing Status Active
Purchase Type For Sale
Square Footage 1,730 sqft
Price per Sqft $364
Subdivision Orchard
MLS Listing ID 1486851
Style 1st Floor Entry,Multi-level Floor Plan
Bedrooms 3
Full Baths 2
Half Baths 1
HOA Fees $218/mo
HOA Y/N Yes
Originating Board actris
Year Built 2016
Annual Tax Amount $14,490
Tax Year 2024
Lot Size 2,787 Sqft
Acres 0.064
Property Description
Make your way to the 2nd floor, where you'll find an open-concept living, dining, and kitchen area. The chef’s dream kitchen features elegant stone countertops, gas cooking, stainless steel appliances, a farmhouse sink, and a generous pantry, ensuring you have everything you need to whip up culinary masterpieces. The gorgeous wide plank flooring adds a touch of warmth and sophistication, while abundant natural light creates an inviting atmosphere throughout.
Retreat to the top floor, where the primary suite awaits. This tranquil space includes a modern ensuite bath with a walk-in shower adorned with stylish subway tiles. Enjoy your morning coffee or unwind in the evening on one of the two private balconies.
Additional features include a one-car garage, providing ample storage and convenience. This townhome is not just a home; it's a lifestyle! Located in an excellent commuter area with close proximity to downtown and multiple major arterial routes, you can easily explore everything this vibrant city has to offer. Plus, enjoy the nearby Boggy Creek Greenbelt trail for outdoor adventures, jogging, or peaceful walks.
Location
State TX
County Travis
Rooms
Main Level Bedrooms 2
Interior
Interior Features Ceiling Fan(s), High Ceilings, Quartz Counters, Double Vanity, Gas Dryer Hookup, High Speed Internet, Pantry, Smart Thermostat, Walk-In Closet(s), Washer Hookup
Heating Central
Cooling Central Air
Flooring Carpet, Tile, Wood
Fireplace No
Appliance Convection Oven, Dishwasher, Disposal, Gas Cooktop, Gas Range, Microwave, Gas Oven, Stainless Steel Appliance(s), Water Heater
Exterior
Exterior Feature Balcony, Gutters Full
Garage Spaces 1.0
Fence None
Pool None
Community Features BBQ Pit/Grill, Common Grounds, Dog Park, Google Fiber, Pet Amenities, Picnic Area
Utilities Available Cable Available, Electricity Connected, High Speed Internet, Natural Gas Connected, Phone Available, Sewer Connected, Water Connected
Waterfront No
Waterfront Description None
View Neighborhood
Roof Type Shingle
Porch Awning(s), Covered
Parking Type Additional Parking, Garage, Garage Door Opener, Garage Faces Front
Total Parking Spaces 2
Private Pool No
Building
Lot Description None
Faces East
Foundation Slab
Sewer Public Sewer
Water Public
Level or Stories Three Or More
Structure Type HardiPlank Type,Cement Siding
New Construction No
Schools
Elementary Schools Govalle
Middle Schools Martin
High Schools Eastside Early College
School District Austin Isd
Others
HOA Fee Include Common Area Maintenance,Landscaping,Maintenance Grounds,Maintenance Structure
Special Listing Condition Standard

"My job is to find and attract mastery-based agents to the office, protect the culture, and make sure everyone is happy! "






