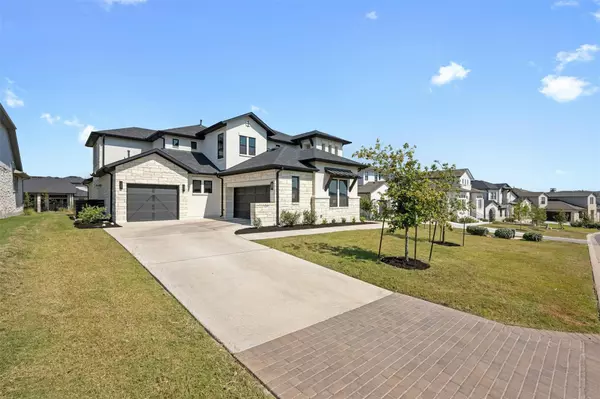5 Beds
6 Baths
5,057 SqFt
5 Beds
6 Baths
5,057 SqFt
Key Details
Property Type Single Family Home
Sub Type Single Family Residence
Listing Status Active
Purchase Type For Sale
Square Footage 5,057 sqft
Price per Sqft $316
Subdivision Rough Hollow
MLS Listing ID 6346939
Bedrooms 5
Full Baths 5
Half Baths 1
HOA Fees $778
HOA Y/N Yes
Originating Board actris
Year Built 2022
Annual Tax Amount $18,788
Tax Year 2024
Lot Size 0.290 Acres
Acres 0.2904
Property Description
The home boasts soaring ceilings, designer lighting, and wide-planked hardwood floors throughout most areas, creating a warm and inviting atmosphere. Expansive steel-framed windows flood the space with natural light and offer a seamless connection to the outdoors.
The main level includes the owners suite and an ensuite guest room, ideal for multi-generational living. Upstairs, you'll find three additional guest suites with private baths, a media room, and a game room. The covered upper-level patio offers a great place to relax and take in long distance views.
At the heart of the home is a gourmet kitchen featuring a 48” JennAir gas range and grill, seamlessly connecting with the family room, dining area, and outdoor spaces—perfect for both entertaining and daily living.
This home is thoughtfully designed with an oversized butler's pantry, utility room, and three-car garage for ample storage. A main-level powder bath adds convenience for guests.
Rough Hollow offers a resort-style lifestyle with lake amenities, community pools with lazy river, playground, clubhouse, fitness, sports courts and tons of hiking and biking trails. Rough Hollow also boasts a lakeside restaurant within the community.
For qualified VA buyers, loan assumption may be possible.
Don't miss this exceptional residence that pairs an incredible living experience with the unmatched Lake Travis lifestyle.
Location
State TX
County Travis
Rooms
Main Level Bedrooms 2
Interior
Interior Features Bar, Bookcases, Breakfast Bar, Built-in Features, Ceiling Fan(s), High Ceilings, Chandelier, Quartz Counters, Double Vanity, Gas Dryer Hookup, Entrance Foyer, French Doors, Interior Steps, Kitchen Island, Multiple Dining Areas, Multiple Living Areas, Open Floorplan, Pantry, Primary Bedroom on Main, Recessed Lighting, Smart Thermostat, Soaking Tub, Storage, Walk-In Closet(s)
Heating Central, Fireplace(s)
Cooling Ceiling Fan(s), Central Air, Zoned
Flooring Carpet, Tile, Wood
Fireplaces Number 1
Fireplaces Type Living Room
Fireplace No
Appliance Bar Fridge, Built-In Refrigerator, Convection Oven, Dishwasher, Disposal, Gas Range, Ice Maker, Microwave, Oven, Double Oven, Free-Standing Gas Range, RNGHD, Refrigerator, Stainless Steel Appliance(s), Water Heater, Wine Refrigerator
Exterior
Exterior Feature Gutters Full, Lighting, Outdoor Grill, Private Yard
Garage Spaces 3.0
Fence None
Pool None
Community Features Business Center, Clubhouse, Cluster Mailbox, Common Grounds, Conference/Meeting Room, Curbs, Fishing, Fitness Center, Lake, Park, Pet Amenities, Planned Social Activities, Playground, Pool, Restaurant, Sidewalks, Sport Court(s)/Facility, Tennis Court(s), Underground Utilities, Trail(s)
Utilities Available Cable Connected, Electricity Connected, Natural Gas Connected, Underground Utilities, Water Connected
Waterfront Description None
View Hill Country, Lake, Neighborhood
Roof Type Composition,Shingle
Porch Covered, Deck, Patio, Rear Porch
Total Parking Spaces 5
Private Pool No
Building
Lot Description Back Yard, Cleared, Interior Lot, Trees-Small (Under 20 Ft)
Faces Southwest
Foundation Slab
Sewer MUD
Water MUD
Level or Stories Two
Structure Type Frame,Glass,Stone,Stucco
New Construction No
Schools
Elementary Schools Rough Hollow
Middle Schools Lake Travis
High Schools Lake Travis
School District Lake Travis Isd
Others
HOA Fee Include Common Area Maintenance
Special Listing Condition Standard
"My job is to find and attract mastery-based agents to the office, protect the culture, and make sure everyone is happy! "






