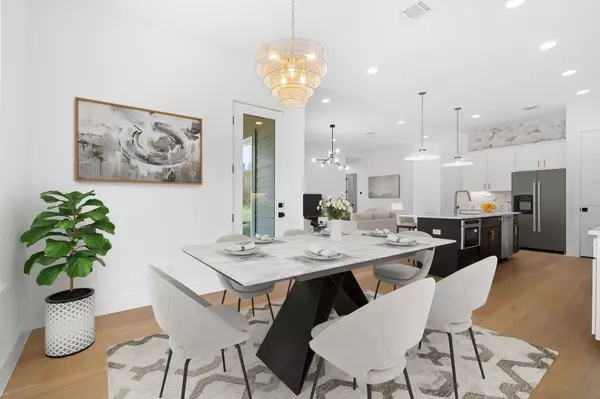
4 Beds
3 Baths
2,370 SqFt
4 Beds
3 Baths
2,370 SqFt
Key Details
Property Type Single Family Home
Sub Type Single Family Residence
Listing Status Active
Purchase Type For Rent
Square Footage 2,370 sqft
Subdivision Windermere Oaks
MLS Listing ID 2972781
Bedrooms 4
Full Baths 3
HOA Y/N Yes
Originating Board actris
Year Built 2023
Lot Size 10,118 Sqft
Acres 0.2323
Property Description
Location
State TX
County Burnet
Rooms
Main Level Bedrooms 4
Interior
Interior Features Breakfast Bar, Ceiling Fan(s), Quartz Counters, Double Vanity, Electric Dryer Hookup, Eat-in Kitchen, High Speed Internet, Kitchen Island, Open Floorplan, Pantry, Primary Bedroom on Main, Walk-In Closet(s), Washer Hookup
Heating Central, Electric, Fireplace(s)
Cooling Ceiling Fan(s), Central Air, Electric
Flooring Tile, Wood
Fireplaces Type None
Fireplace No
Appliance Dishwasher, Disposal, Microwave, Oven, Range
Exterior
Exterior Feature Balcony, Garden
Garage Spaces 2.0
Fence None
Pool None
Community Features Airport/Runway, Common Grounds, Gated, Park, Picnic Area, Tennis Court(s)
Utilities Available Cable Available, Electricity Connected, Sewer Connected, Water Connected
Waterfront No
Waterfront Description See Remarks
View Trees/Woods
Roof Type Asphalt
Porch See Remarks
Parking Type Driveway, Garage, Garage Door Opener, Garage Faces Front
Total Parking Spaces 4
Private Pool No
Building
Lot Description Landscaped, Native Plants, Sprinkler - Automatic, Trees-Moderate, Views
Faces Northwest
Foundation Slab
Sewer Public Sewer
Water MUD
Level or Stories One
Structure Type HardiPlank Type,Masonry – Partial,Stone
New Construction Yes
Schools
Elementary Schools Spicewood (Marble Falls Isd)
Middle Schools Marble Falls
High Schools Marble Falls
School District Marble Falls Isd
Others
Pets Allowed No
Pets Description No

"My job is to find and attract mastery-based agents to the office, protect the culture, and make sure everyone is happy! "






