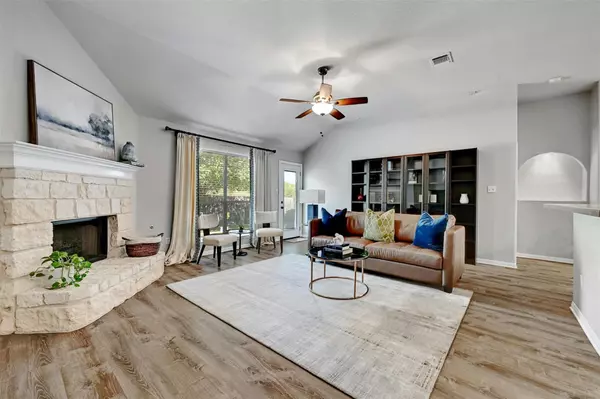
3 Beds
2 Baths
2,034 SqFt
3 Beds
2 Baths
2,034 SqFt
Key Details
Property Type Single Family Home
Sub Type Single Family Residence
Listing Status Active
Purchase Type For Sale
Square Footage 2,034 sqft
Price per Sqft $164
Subdivision Woodlands Park Ph 1
MLS Listing ID 7887427
Bedrooms 3
Full Baths 2
HOA Fees $250/ann
HOA Y/N Yes
Originating Board actris
Year Built 2005
Annual Tax Amount $7,163
Tax Year 2024
Lot Size 7,893 Sqft
Acres 0.1812
Property Description
A dedicated office/flex space adds versatility, ideal for a home office, study, or additional living area. You’ll appreciate the love and care that has gone into this home, ensuring it’s move-in ready for its next owners.
The kitchen showcases an oversized layout with ample counter space and abundant storage. Whether you’re preparing a quick meal or hosting a dinner party, you’ll appreciate the generous work surfaces that make cooking a breeze. The cabinetry offers plenty of storage for all your kitchen essentials, keeping everything organized and within reach. This space is not only functional but also a warm and inviting hub for family gatherings and culinary adventures!
Step outside to discover a large, private backyard featuring a lovely entertainment area with xeriscaping and an oversized fire pit—perfect for outdoor gatherings and relaxation. Enjoy the tranquility of Woodlands Park while being just minutes away from local amenities. Don’t miss this fantastic opportunity to make 244 Evening Star your new home! HOA Fee is $250 annually.
Location
State TX
County Hays
Rooms
Main Level Bedrooms 3
Interior
Interior Features Breakfast Bar, Built-in Features, Ceiling Fan(s), High Ceilings, Gas Dryer Hookup, Eat-in Kitchen, Kitchen Island, Multiple Dining Areas, Multiple Living Areas, Open Floorplan, Pantry, Primary Bedroom on Main, Soaking Tub, Walk-In Closet(s), Washer Hookup, Wired for Sound
Heating Central
Cooling Ceiling Fan(s), Central Air
Flooring Carpet, Vinyl
Fireplaces Number 1
Fireplaces Type Family Room, Gas, Gas Log, Raised Hearth
Fireplace No
Appliance Built-In Electric Oven, Dishwasher, Disposal, Exhaust Fan, Microwave, Oven, Range, Water Heater
Exterior
Exterior Feature None
Garage Spaces 2.0
Fence Back Yard, Fenced, Wood
Pool None
Community Features None
Utilities Available Cable Available, Electricity Connected, High Speed Internet, Natural Gas Connected, Underground Utilities, Water Connected
Waterfront No
Waterfront Description None
View None
Roof Type Composition
Porch None
Parking Type Attached, Driveway, Garage Door Opener, Garage Faces Front
Total Parking Spaces 4
Private Pool No
Building
Lot Description Back to Park/Greenbelt, Back Yard, Curbs, Interior Lot
Faces Southeast
Foundation Slab
Sewer Public Sewer
Water Public
Level or Stories One
Structure Type Brick
New Construction No
Schools
Elementary Schools Tobias
Middle Schools D J Red Simon
High Schools Lehman
School District Hays Cisd
Others
HOA Fee Include See Remarks
Special Listing Condition Standard

"My job is to find and attract mastery-based agents to the office, protect the culture, and make sure everyone is happy! "






