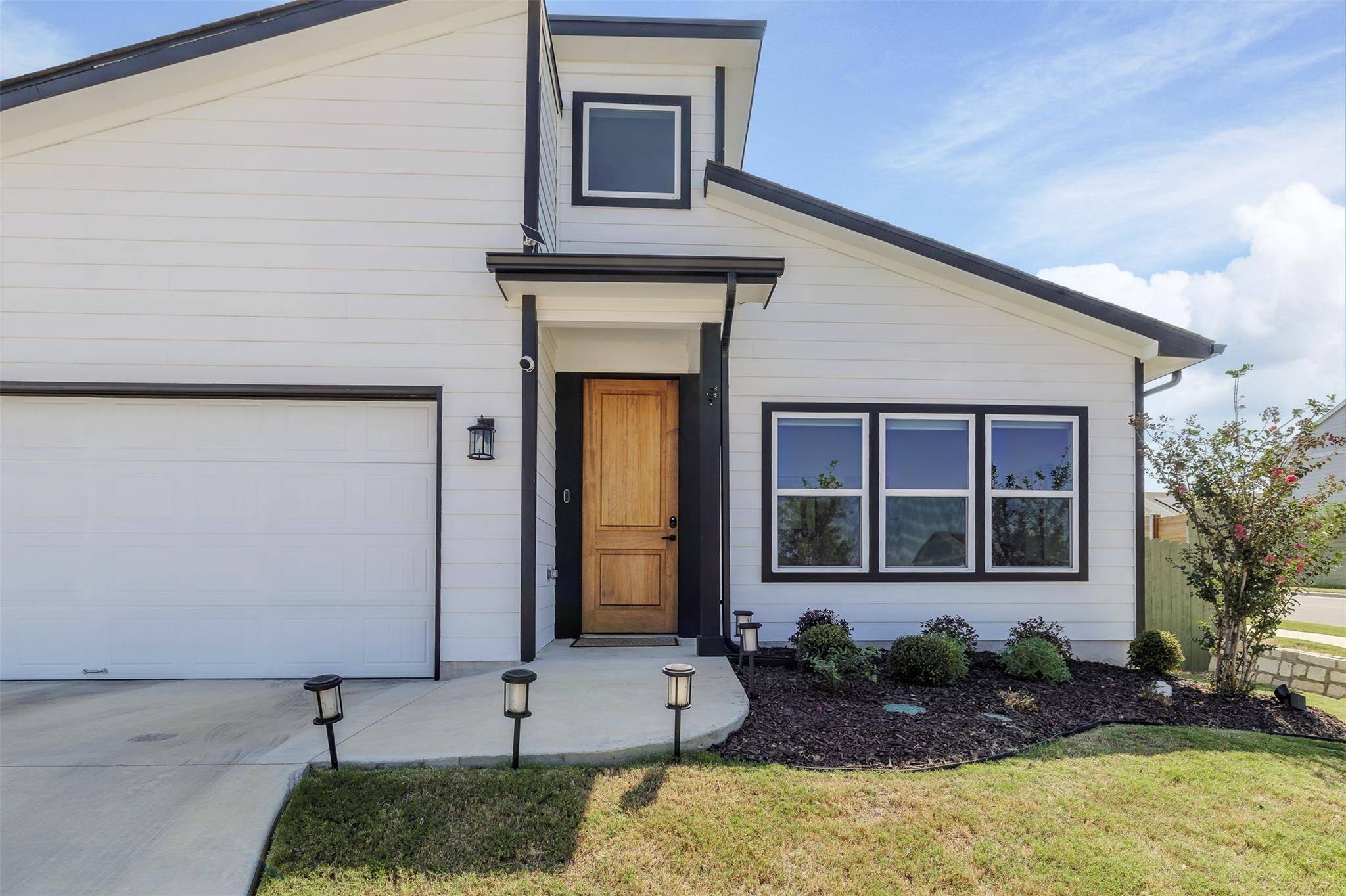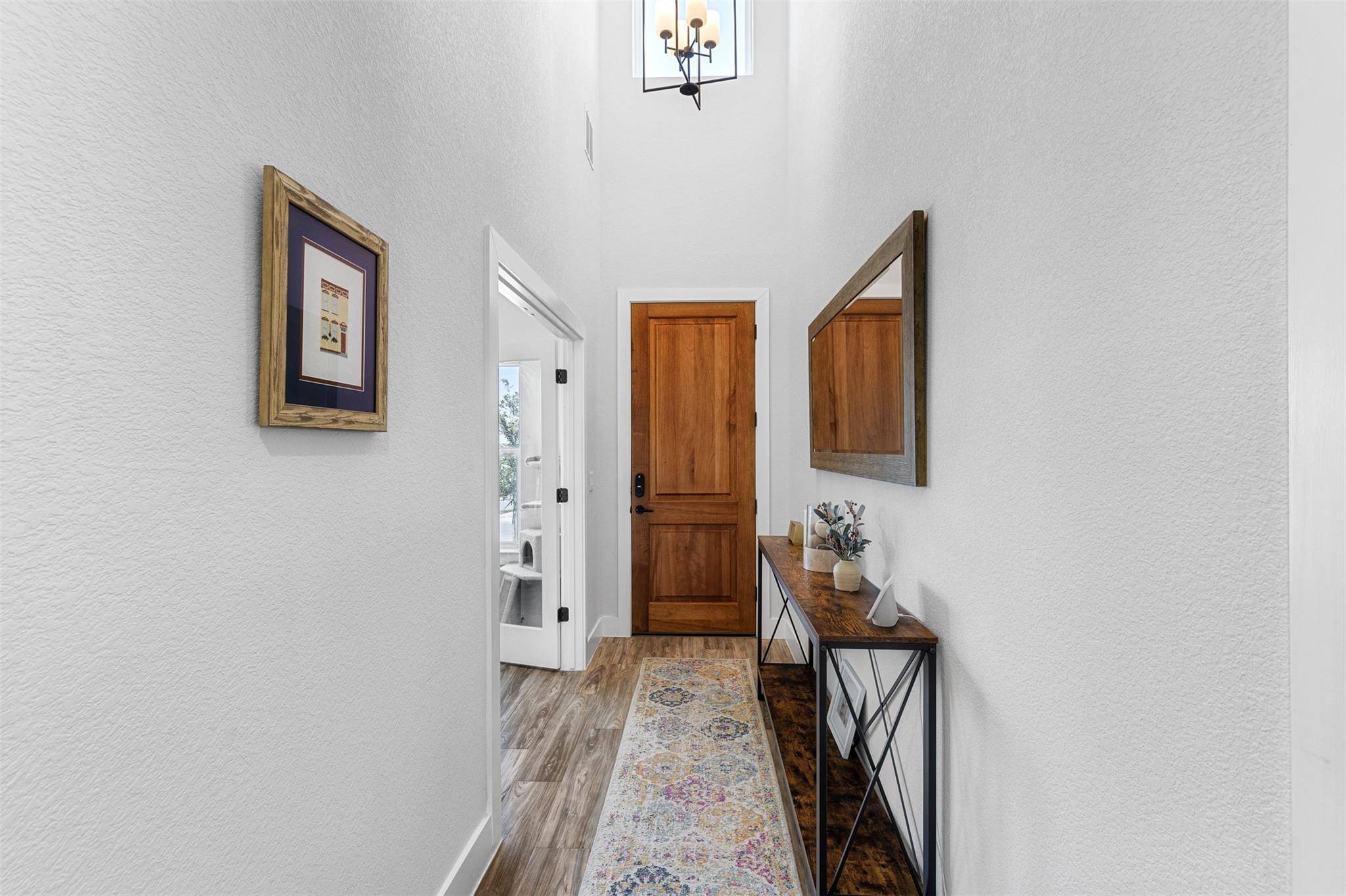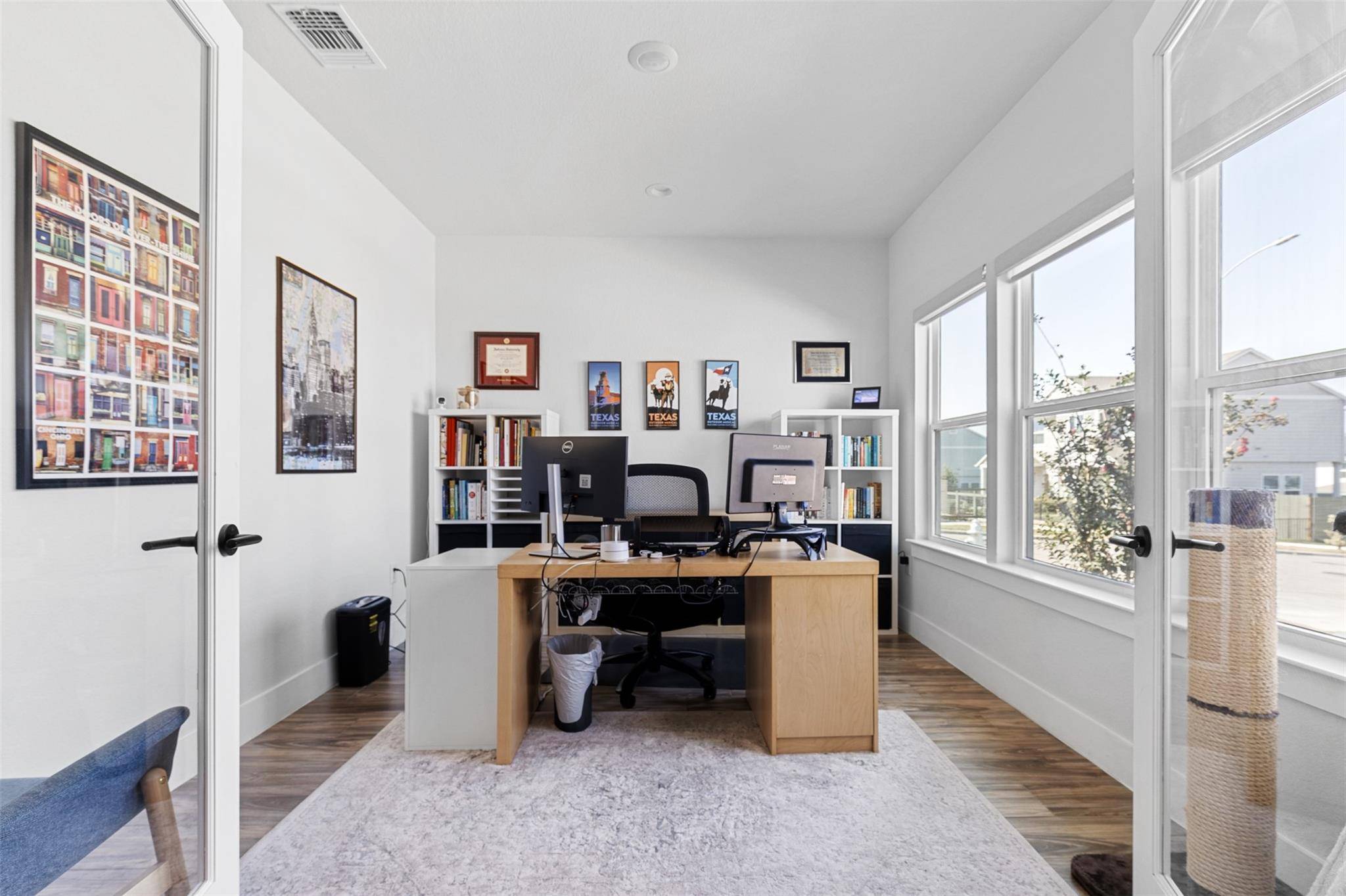3 Beds
3 Baths
1,891 SqFt
3 Beds
3 Baths
1,891 SqFt
Key Details
Property Type Single Family Home
Sub Type Single Family Residence
Listing Status Active
Purchase Type For Sale
Square Footage 1,891 sqft
Price per Sqft $251
Subdivision Whisper Valley
MLS Listing ID 9436494
Bedrooms 3
Full Baths 2
Half Baths 1
HOA Fees $71/mo
HOA Y/N Yes
Originating Board actris
Year Built 2022
Annual Tax Amount $7,413
Tax Year 2024
Lot Size 6,621 Sqft
Acres 0.152
Property Sub-Type Single Family Residence
Property Description
Step into a spacious open-concept layout designed for comfort and functionality. The dream kitchen is a chef's delight, featuring an oversized prep island, sleek quartz countertops, and premium BOSCH stainless steel appliances—perfect for hosting gatherings or preparing meals with ease.
This zero-energy capable home is equipped with cutting-edge smart home features, including motorized blinds and smart light switches, all controllable via a remote or your smartphone. Advanced geothermal heating and cooling systems, paired with solar panels, ensure eco-friendly living without compromising comfort.
The vibrant Whisper Valley community offers an array of amenities, including a gym, a heated pool, community gardens, and more, promoting a healthy and active lifestyle. Conveniently located with easy access to Downtown Austin and Austin International Airport, this home combines tranquility with urban accessibility.
Location
State TX
County Travis
Rooms
Main Level Bedrooms 3
Interior
Interior Features Ceiling Fan(s), High Ceilings, Eat-in Kitchen, Kitchen Island, Open Floorplan, Primary Bedroom on Main, Smart Home, Walk-In Closet(s)
Heating Central, Heat Pump
Cooling Ceiling Fan(s), Central Air, ENERGY STAR Qualified Equipment, Exhaust Fan, Heat Pump
Flooring Stone, Tile, Wood
Fireplace No
Appliance Dishwasher, Disposal, ENERGY STAR Qualified Appliances
Exterior
Exterior Feature See Remarks
Garage Spaces 2.0
Fence Back Yard, Privacy, Wood
Pool None
Community Features Pet Amenities, Picnic Area, Playground, Pool, Sidewalks, Underground Utilities
Utilities Available Underground Utilities, Water Connected, See Remarks
Waterfront Description None
View Neighborhood
Roof Type Fiberglass,Shingle
Porch Covered, Patio, Porch
Total Parking Spaces 4
Private Pool No
Building
Lot Description Back Yard, Corner Lot, Sprinkler - Automatic, Sprinklers In Rear, Sprinklers In Front, Sprinkler - Rain Sensor, Trees-Small (Under 20 Ft), See Remarks
Faces Northeast
Foundation Slab
Sewer Public Sewer
Water Public
Level or Stories One
Structure Type HardiPlank Type
New Construction No
Schools
Elementary Schools Gilbert
Middle Schools Dailey
High Schools Del Valle
School District Del Valle Isd
Others
HOA Fee Include Common Area Maintenance
Special Listing Condition See Remarks
Virtual Tour https://view.austinlistingphotos.com/9601eloquencedr
"My job is to find and attract mastery-based agents to the office, protect the culture, and make sure everyone is happy! "






