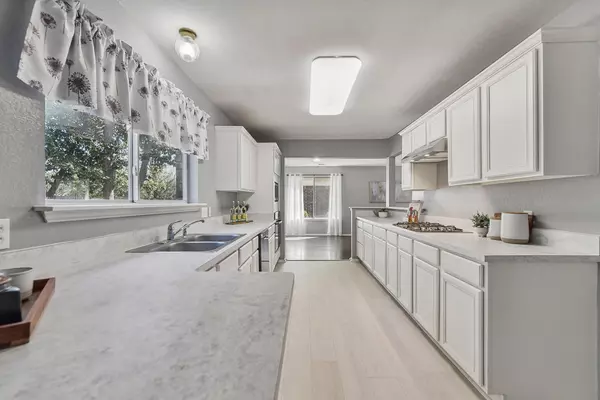
4 Beds
3 Baths
2,347 SqFt
4 Beds
3 Baths
2,347 SqFt
OPEN HOUSE
Sat Nov 02, 12:00pm - 3:00pm
Key Details
Property Type Single Family Home
Sub Type Single Family Residence
Listing Status Active
Purchase Type For Sale
Square Footage 2,347 sqft
Price per Sqft $167
Subdivision Steeds Crossing
MLS Listing ID 1020034
Bedrooms 4
Full Baths 2
Half Baths 1
HOA Fees $86/qua
HOA Y/N Yes
Originating Board actris
Year Built 1996
Annual Tax Amount $7,938
Tax Year 2024
Lot Size 5,789 Sqft
Acres 0.1329
Property Description
Location
State TX
County Travis
Interior
Interior Features Ceiling Fan(s), Interior Steps, Open Floorplan, Pantry, Walk-In Closet(s)
Heating Central, Electric, Fireplace(s)
Cooling Ceiling Fan(s), Central Air, Electric
Flooring Carpet, Laminate, Tile, See Remarks
Fireplaces Number 1
Fireplaces Type Living Room
Fireplace No
Appliance Built-In Electric Oven, Dishwasher, Gas Cooktop, Microwave
Exterior
Exterior Feature Private Yard
Garage Spaces 2.0
Fence Back Yard, Wood
Pool None
Community Features Playground, Sport Court(s)/Facility
Utilities Available Electricity Connected, Natural Gas Connected, Phone Available, Sewer Connected, Underground Utilities, Water Connected
Waterfront No
Waterfront Description None
View None
Roof Type Composition,Shingle
Porch Covered, Porch
Parking Type Attached, Driveway, Garage Faces Front
Total Parking Spaces 4
Private Pool No
Building
Lot Description Back Yard, Landscaped, Trees-Medium (20 Ft - 40 Ft)
Faces South
Foundation Slab
Sewer Public Sewer
Water Public
Level or Stories Two
Structure Type Brick
New Construction No
Schools
Elementary Schools Dearing
Middle Schools Kelly Lane
High Schools Hendrickson
School District Pflugerville Isd
Others
HOA Fee Include Common Area Maintenance
Special Listing Condition Standard

"My job is to find and attract mastery-based agents to the office, protect the culture, and make sure everyone is happy! "






