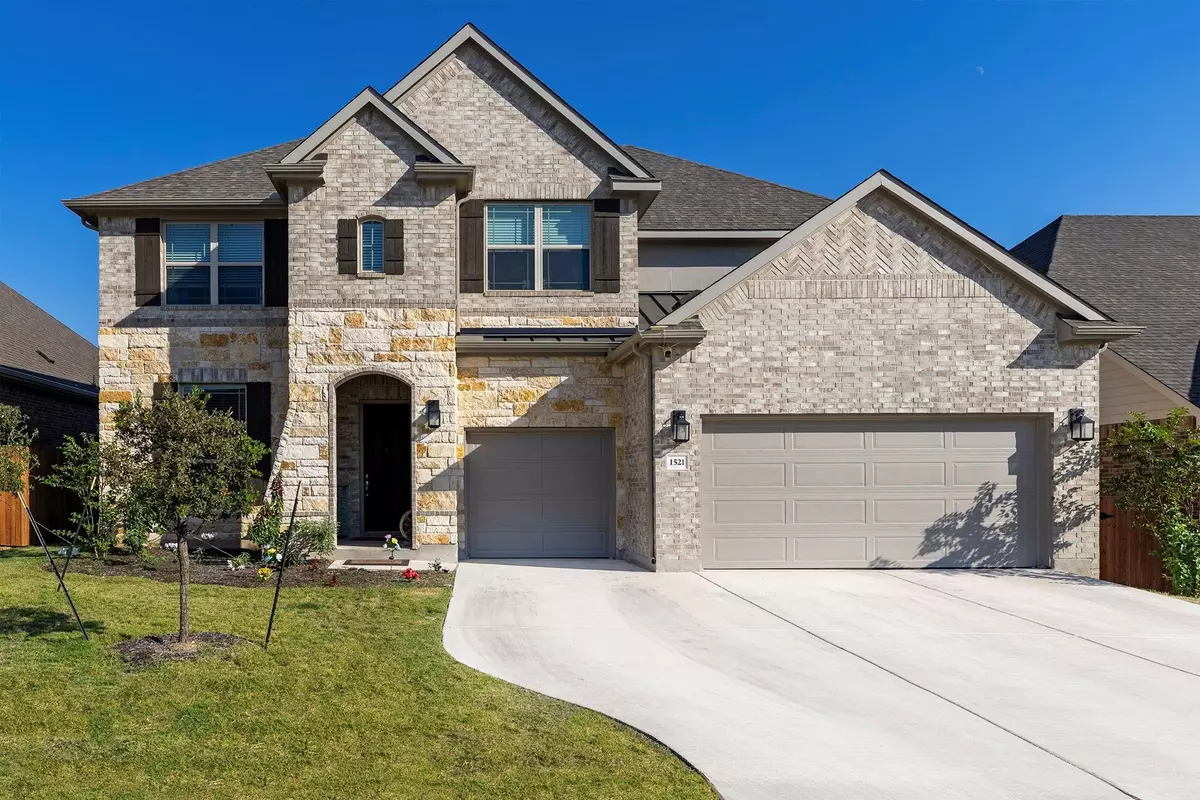
5 Beds
4 Baths
4,129 SqFt
5 Beds
4 Baths
4,129 SqFt
OPEN HOUSE
Sat Nov 02, 10:00am - 1:00pm
Sun Nov 03, 10:00am - 1:00pm
Key Details
Property Type Single Family Home
Sub Type Single Family Residence
Listing Status Active
Purchase Type For Sale
Square Footage 4,129 sqft
Price per Sqft $163
Subdivision Cole Estates
MLS Listing ID 9809583
Style 1st Floor Entry,Multi-level Floor Plan
Bedrooms 5
Full Baths 3
Half Baths 1
HOA Fees $200/qua
HOA Y/N Yes
Originating Board actris
Year Built 2023
Tax Year 2024
Lot Size 9,382 Sqft
Acres 0.2154
Property Description
Cornell plan with features that include: 3 Car Garage | Pre Plumbed for Gas | Media Room | Upgraded Harwood Floor and Cabinets | Large Kitchen Island | Walk in Owner's Shower with Seat with Separate Drop in Tub | Metal Balusters | Study | Full Gutters. This beautiful home, in a great location will not last long. Nestled in the Retreat at San Gabriel, this sanctuary offers serenity, great views, open skies and fresh air, with breat natural breeze, on it's walking trails. Enjoy, thanks.
Location
State TX
County Williamson
Rooms
Main Level Bedrooms 1
Interior
Interior Features Ceiling Fan(s), Entrance Foyer, Kitchen Island, Multiple Dining Areas, Multiple Living Areas, Pantry, Primary Bedroom on Main, Soaking Tub, Walk-In Closet(s)
Heating Central
Cooling Ceiling Fan(s), Central Air
Flooring Carpet, Tile, Wood
Fireplace No
Appliance Built-In Oven(s), Dishwasher, Electric Cooktop, Microwave
Exterior
Exterior Feature None
Garage Spaces 3.0
Fence Back Yard, Wood
Pool None
Community Features Common Grounds, Park, Picnic Area, Playground, Sidewalks, Sport Court(s)/Facility, Street Lights, Walk/Bike/Hike/Jog Trail(s
Utilities Available Electricity Connected, Sewer Connected, Water Connected
Waterfront No
Waterfront Description None
View None
Roof Type Composition,Shingle
Porch Covered, Patio
Parking Type Attached, Driveway, Garage, Garage Door Opener, Garage Faces Front
Total Parking Spaces 6
Private Pool No
Building
Lot Description Back Yard, Curbs, Few Trees, Front Yard, Level, Sprinkler - Automatic
Faces Northwest
Foundation Slab
Sewer Public Sewer
Water Public
Level or Stories Two
Structure Type Brick,Glass,Masonry – Partial,Vinyl Siding
New Construction No
Schools
Elementary Schools Wolf Ranch Elementary
Middle Schools James Tippit
High Schools East View
School District Georgetown Isd
Others
HOA Fee Include Common Area Maintenance,Maintenance Grounds
Special Listing Condition Real Estate Owned

"My job is to find and attract mastery-based agents to the office, protect the culture, and make sure everyone is happy! "






