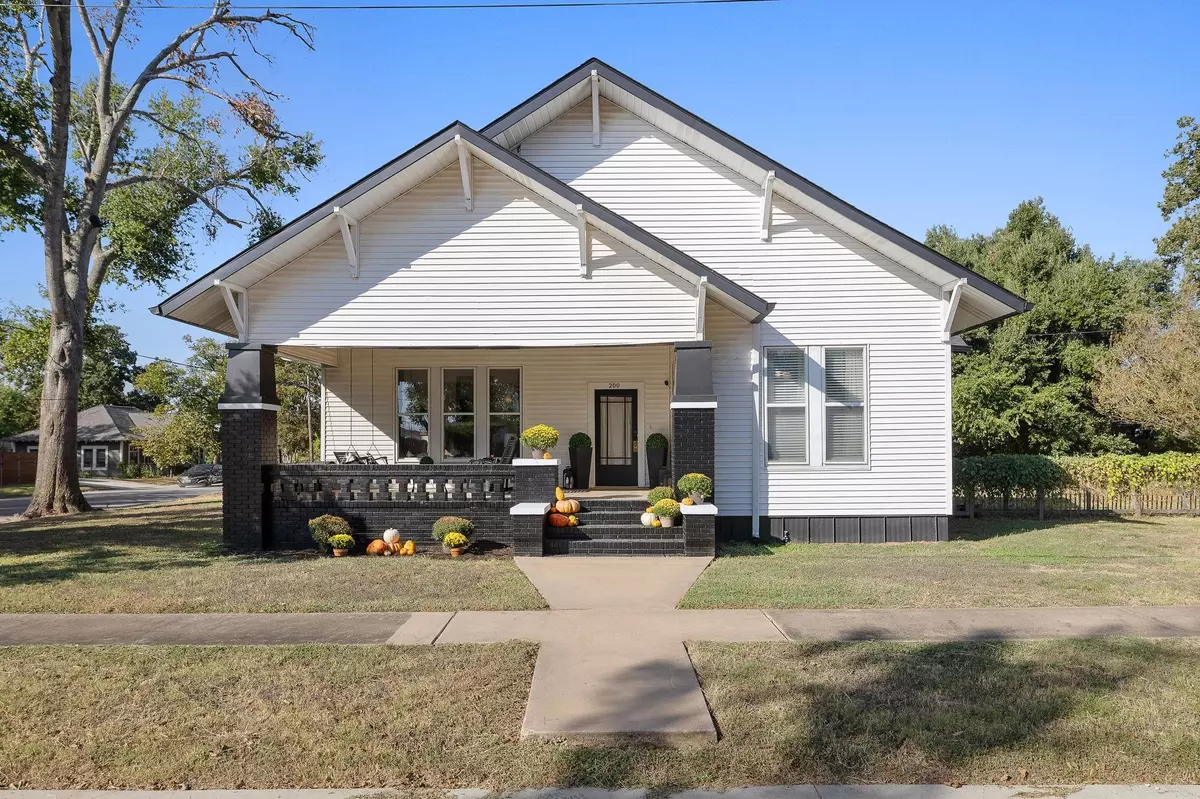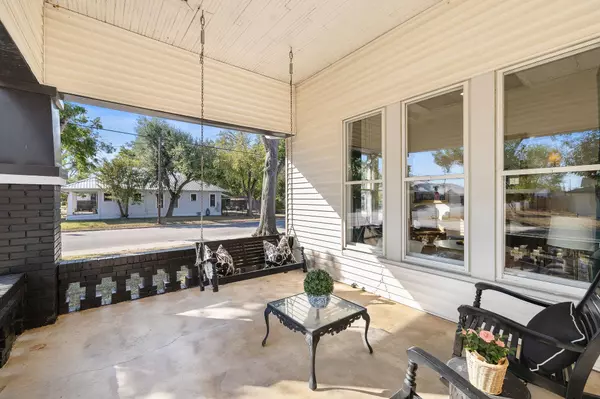
3 Beds
2 Baths
1,824 SqFt
3 Beds
2 Baths
1,824 SqFt
Key Details
Property Type Single Family Home
Sub Type Single Family Residence
Listing Status Active
Purchase Type For Sale
Square Footage 1,824 sqft
Price per Sqft $216
Subdivision Elgin City
MLS Listing ID 4577259
Style 1st Floor Entry
Bedrooms 3
Full Baths 2
HOA Y/N No
Originating Board actris
Year Built 1938
Tax Year 2024
Lot Size 0.264 Acres
Acres 0.264
Lot Dimensions 100 X 115
Property Description
Location
State TX
County Bastrop
Rooms
Main Level Bedrooms 3
Interior
Interior Features Ceiling Fan(s), Coffered Ceiling(s), High Ceilings, Crown Molding, Eat-in Kitchen, French Doors, Multiple Dining Areas, Pantry, Primary Bedroom on Main
Heating Central, Natural Gas
Cooling Ceiling Fan(s), Central Air
Flooring Vinyl, Wood
Fireplaces Number 2
Fireplaces Type Living Room, Primary Bedroom
Fireplace No
Appliance Dishwasher, Free-Standing Range, Refrigerator
Exterior
Exterior Feature None
Garage Spaces 2.0
Fence Back Yard, Chain Link, Fenced, Perimeter, Wood
Pool None
Community Features Sidewalks
Utilities Available Electricity Available, Natural Gas Available
Waterfront No
Waterfront Description None
View None
Roof Type Composition,Shingle
Porch Covered, Front Porch
Parking Type Detached, Door-Multi, Enclosed, Garage Door Opener, Garage Faces Side, Workshop in Garage
Total Parking Spaces 4
Private Pool No
Building
Lot Description Back Yard, Corner Lot, Front Yard, Trees-Large (Over 40 Ft)
Faces Northeast
Foundation Pillar/Post/Pier
Sewer Public Sewer
Water Public
Level or Stories One
Structure Type Vinyl Siding
New Construction No
Schools
Elementary Schools Elgin
Middle Schools Elgin
High Schools Elgin
School District Elgin Isd
Others
Special Listing Condition Standard

"My job is to find and attract mastery-based agents to the office, protect the culture, and make sure everyone is happy! "






