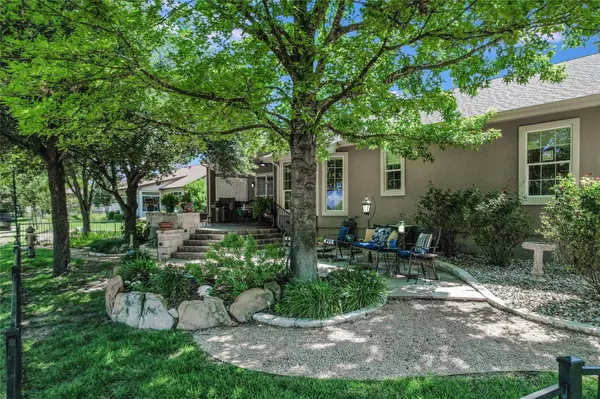
4 Beds
2 Baths
2,598 SqFt
4 Beds
2 Baths
2,598 SqFt
Key Details
Property Type Single Family Home
Sub Type Single Family Residence
Listing Status Pending
Purchase Type For Sale
Square Footage 2,598 sqft
Price per Sqft $265
Subdivision Sun City Georgetown Ph 04A Neighborhood 15 Pu
MLS Listing ID 6434605
Bedrooms 4
Full Baths 2
HOA Fees $1,500/ann
HOA Y/N Yes
Originating Board actris
Year Built 2003
Annual Tax Amount $10,601
Tax Year 2024
Lot Size 0.287 Acres
Acres 0.2872
Property Description
This beautifully maintained 4-bedroom, 2-bathroom home is located on a peaceful street and sits on an oversized, meticulously landscaped lot featuring lush green lawns, gorgeous flowers, river rock accents, and charming side yards.
Inside, gleaming hardwood floors flow throughout the main living areas, providing a warm and inviting feel, while the guest bedrooms offer cozy carpeting. The open-concept layout creates a seamless flow between the spacious living room, breakfast room, and a gourmet kitchen featuring quartz countertops, a large island, stainless steel appliances, and tiered pull-outs in nearly every cabinet.
The generously sized primary suite offers room for a king-size bed and additional furniture, with a spa-like bath featuring granite countertops, his-and-hers vanities, a separate shower, garden tub, and a large walk-in closet. Three guest bedrooms are situated on the opposite side of the home, ensuring privacy.
Formal Dining & Entryway
The formal dining room, located off the foyer, adds elegance to the home. Its rotunda ceiling mirrors the design of the sun-filled foyer, which features designer paint and a glass entry door.
Outdoor Living – A Nature Lover’s Dream
The true highlight of this home is the expansive, serene outdoor area. The extended patio, beautifully tiled for a sleek finish, overlooks a tranquil nature area, creating a peaceful retreat perfect for relaxation or entertaining. The natural surroundings offer privacy and views of wildlife such as birds, deer, & squirrels, enhancing the feeling of living in your own private sanctuary. With no steps leading out to the patio, the space is ideal for enjoying the beauty of nature from the comfort of home.
Practical features include a third garage space for a golf cart or recreational toys. Both the main & golf cart garages boast epoxy-coated floors for a polished look, & the coated driveway adds durability.
Location
State TX
County Williamson
Rooms
Main Level Bedrooms 4
Interior
Interior Features Breakfast Bar, Tray Ceiling(s), Quartz Counters, Crown Molding, Double Vanity, Entrance Foyer, French Doors, In-Law Floorplan, Kitchen Island, No Interior Steps, Open Floorplan, Pantry, Primary Bedroom on Main, Recessed Lighting, Walk-In Closet(s)
Heating Central, Natural Gas
Cooling Central Air, Electric
Flooring Carpet, Tile, Wood
Fireplace No
Appliance Cooktop, Dishwasher, Gas Cooktop, Microwave, Refrigerator, Stainless Steel Appliance(s), Water Heater
Exterior
Exterior Feature Exterior Steps, Gutters Full, Private Yard
Garage Spaces 3.0
Fence Back Yard, Wrought Iron
Pool None
Community Features Clubhouse, Cluster Mailbox, Common Grounds, Pet Amenities, Picnic Area, Pool, Sport Court(s)/Facility, Tennis Court(s)
Utilities Available Electricity Connected, Natural Gas Connected, Sewer Connected, Water Connected
Waterfront No
Waterfront Description None
View Park/Greenbelt
Roof Type Composition
Porch Covered, Deck, Front Porch
Parking Type Attached, Door-Multi, Garage Door Opener, Garage Faces Front, Garage Faces Side
Total Parking Spaces 5
Private Pool No
Building
Lot Description Back to Park/Greenbelt, Front Yard, Sprinkler - Automatic
Faces East
Foundation Slab
Sewer Public Sewer
Water Public
Level or Stories One
Structure Type Stucco
New Construction No
Schools
Elementary Schools Na_Sun_City
Middle Schools Na_Sun_City
High Schools Na_Sun_City
School District Jarrell Isd
Others
HOA Fee Include Common Area Maintenance
Special Listing Condition Standard

"My job is to find and attract mastery-based agents to the office, protect the culture, and make sure everyone is happy! "






