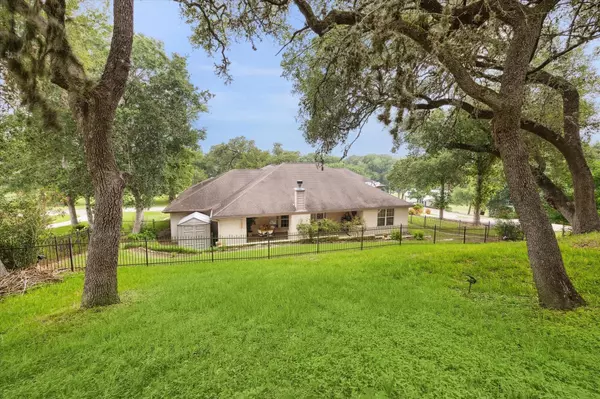
3 Beds
4 Baths
3,378 SqFt
3 Beds
4 Baths
3,378 SqFt
Key Details
Property Type Single Family Home
Sub Type Single Family Residence
Listing Status Active
Purchase Type For Sale
Square Footage 3,378 sqft
Price per Sqft $235
Subdivision Frisch Auf Acres
MLS Listing ID 2806791
Bedrooms 3
Full Baths 3
Half Baths 1
HOA Fees $120/ann
HOA Y/N Yes
Originating Board actris
Year Built 2002
Tax Year 2024
Lot Size 0.650 Acres
Acres 0.65
Property Description
Three bedrooms on the first floor, including primary. A bonus/flex room with only 1/2 flight of stairs from first floor offers a large space for your office, games, crafts, or more sleeping space. A half bath is attached but could easily be enlarged to make it a full bath.
Spacious mudroom/laundry room with second fridge and sink. 3 car garage gives you room for a third vehicle/golf cart. Home has ample storage throughout.
Location
State TX
County Fayette
Rooms
Main Level Bedrooms 1
Interior
Interior Features Breakfast Bar, Ceiling Fan(s), Granite Counters, Crown Molding, Primary Bedroom on Main, Soaking Tub, Walk-In Closet(s), Wired for Sound
Heating Zoned
Cooling Ceiling Fan(s), Central Air, Electric, Zoned
Flooring Carpet, Tile
Fireplaces Number 1
Fireplaces Type Outside, Wood Burning
Fireplace No
Appliance Cooktop, Oven, Free-Standing Refrigerator, Washer/Dryer
Exterior
Exterior Feature Garden, Outdoor Grill
Garage Spaces 3.0
Fence Back Yard, Gate, Wrought Iron
Pool None
Community Features Clubhouse
Utilities Available Cable Available, Electricity Connected, Phone Available, Sewer Connected, Water Connected
Waterfront No
Waterfront Description None
View Golf Course
Roof Type Composition
Porch Covered, Front Porch, Patio, Rear Porch
Parking Type Attached, Driveway, Garage, Garage Faces Front, Golf Cart Garage
Total Parking Spaces 2
Private Pool No
Building
Lot Description Close to Clubhouse, Front Yard, Sprinkler - In Front, Many Trees, Views
Faces North
Foundation Slab
Sewer Public Sewer
Water Public
Level or Stories One and One Half
Structure Type Brick,Cement Siding
New Construction No
Schools
Elementary Schools Hermes
Middle Schools La Grange
High Schools La Grange
School District La Grange Isd
Others
HOA Fee Include Common Area Maintenance
Special Listing Condition Standard

"My job is to find and attract mastery-based agents to the office, protect the culture, and make sure everyone is happy! "






