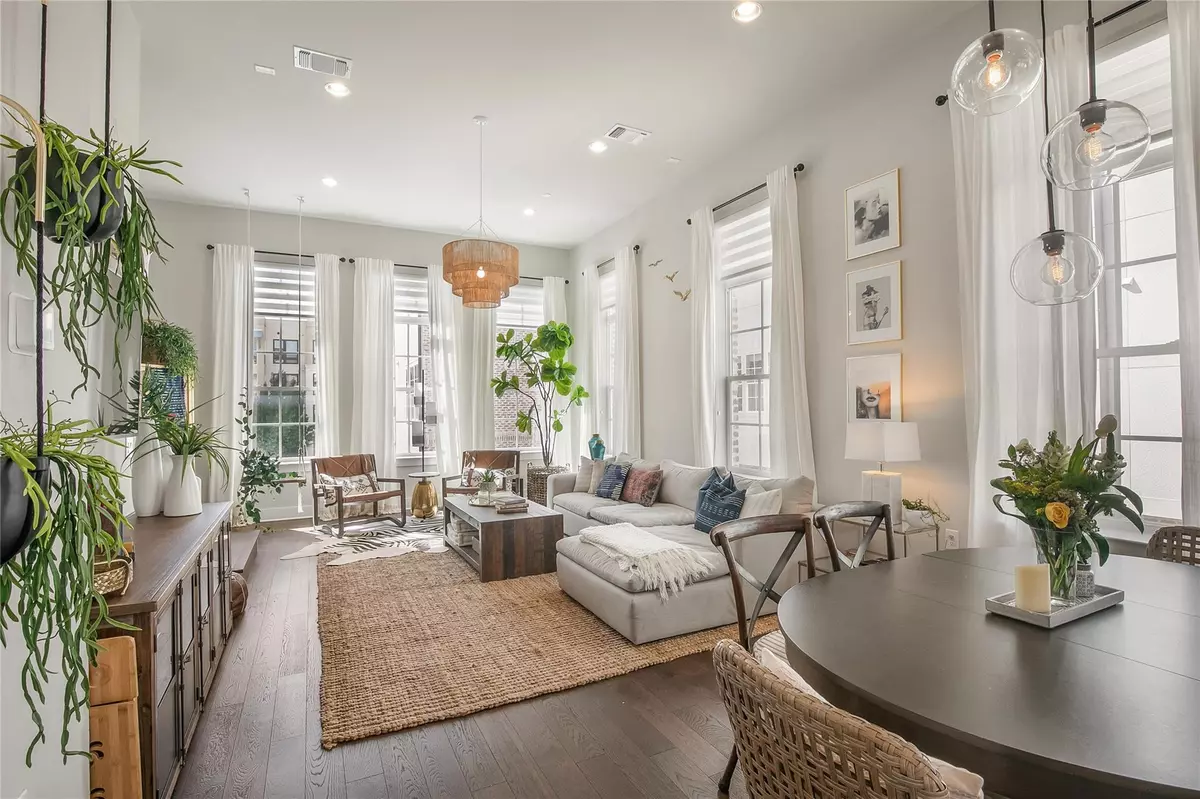
4 Beds
5 Baths
2,528 SqFt
4 Beds
5 Baths
2,528 SqFt
Key Details
Property Type Townhouse
Sub Type Townhouse
Listing Status Active
Purchase Type For Rent
Square Footage 2,528 sqft
Subdivision South Shore Pointe
MLS Listing ID 3995051
Style 1st Floor Entry,Mid Rise (4-7 Stories),End Unit,Multi-level Floor Plan
Bedrooms 4
Full Baths 4
Half Baths 1
HOA Y/N Yes
Originating Board actris
Year Built 2018
Lot Size 2,744 Sqft
Acres 0.063
Lot Dimensions 35 X 79
Property Description
Within Minutes of Downtown, SoCo, and the East Side. One block to Austin's Famous Hike and Bike Trail; Very Convenient Location!
• Fully-Furnished
• Charming Foyer with Shiplap Wall
• Attached Two-car garage
• First Floor Office/Bedroom with Ensuite Bath
• Kitchen with White Cabinets, Stainless Steel Appliances, Quartz Countertops, Subway Tile and Large Walk-In
Pantry
• Bright and Spacious Living Room with 12 ft Ceilings, Windows on Three Sides, a Large Sectional Couch, 55’ Sony
TV and Surround Sound
• Primary Suite with Cal-King, Four-Poster Bed and Large Walk-in Closet
• Primary Bath with Double Vanity, Carerra marble, Deep-Soaking Tub and Frameless Shower
• Two Additional Bedrooms Each with Queen Bed and Ensuite Bathroom
• Bonus Loft TV Room with furnished Deck and Peek-a-Boo Views of Downtown
Flexible Lease Options: 1 to 12 months
The owner is a Licensed Real Estate Salesperson
Available December 1st.
Utilities are not included.
Location
State TX
County Travis
Interior
Interior Features High Ceilings, Quartz Counters, Stone Counters, Crown Molding, Entrance Foyer, Multiple Living Areas, Recessed Lighting, Walk-In Closet(s), Wired for Sound
Heating Central
Cooling Central Air
Flooring Carpet, Marble, Tile, Wood
Fireplaces Type None
Fireplace No
Appliance Built-In Oven(s), Dishwasher, Disposal, ENERGY STAR Qualified Appliances, Gas Cooktop, Gas Range, Microwave, Oven, Refrigerator, Self Cleaning Oven, Stainless Steel Appliance(s), Washer/Dryer Stacked, Water Heater
Exterior
Exterior Feature Balcony, Gutters Full, See Remarks
Garage Spaces 2.0
Fence Perimeter, Wrought Iron
Pool None
Community Features Common Grounds, Courtyard, Dog Park, Google Fiber, High Speed Internet, U-Verse, Walk/Bike/Hike/Jog Trail(s
Utilities Available Cable Available, Electricity Available, Electricity Connected, High Speed Internet, Natural Gas Connected, Phone Available, Sewer Connected, Water Connected
Waterfront No
Waterfront Description None
View City
Roof Type Composition
Porch None
Parking Type Attached, Garage, Garage Door Opener, Garage Faces Rear
Total Parking Spaces 2
Private Pool No
Building
Lot Description Alley, Interior Lot, Sprinkler - Automatic, Sprinkler - In-ground, Trees-Small (Under 20 Ft), See Remarks
Faces Northwest
Foundation Slab
Sewer Public Sewer
Water Public
Level or Stories Three Or More
Structure Type Brick Veneer,Frame,Masonry – All Sides
New Construction No
Schools
Elementary Schools Allison
Middle Schools Martin
High Schools Austin
School District Austin Isd
Others
Pets Allowed Dogs OK, Size Limit, Breed Restrictions, Negotiable
Num of Pet 2
Pets Description Dogs OK, Size Limit, Breed Restrictions, Negotiable

"My job is to find and attract mastery-based agents to the office, protect the culture, and make sure everyone is happy! "






