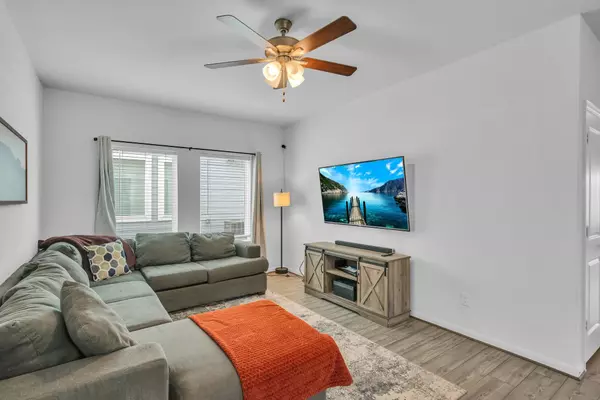
4 Beds
3 Baths
2,213 SqFt
4 Beds
3 Baths
2,213 SqFt
Key Details
Property Type Single Family Home
Sub Type Single Family Residence
Listing Status Pending
Purchase Type For Sale
Square Footage 2,213 sqft
Price per Sqft $137
Subdivision Sonterra
MLS Listing ID 5579477
Bedrooms 4
Full Baths 2
Half Baths 1
HOA Fees $25/mo
HOA Y/N Yes
Originating Board actris
Year Built 2022
Annual Tax Amount $8,031
Tax Year 2024
Lot Size 4,809 Sqft
Acres 0.1104
Property Description
As you enter, you'll be captivated by the open-concept design that seamlessly connects the living, dining, and kitchen areas. The living room is filled with natural light, creating a warm and inviting atmosphere. The huge kitchen is a chef's dream, featuring a large island, tons of cabinets, and sleek countertops—perfect for meal prep and entertaining.
The master suite, conveniently located on the main floor, is a private oasis, complete with a luxurious en-suite bathroom that includes a soaking tub and dual vanities. The additional three bedrooms are generously sized, providing ample space for family members or guests. A versatile game room offers endless possibilities for entertainment and relaxation.
Step outside to your private backyard, where you'll find no neighbors directly behind you—offering unparalleled privacy and tranquility. This expansive outdoor space is perfect for hosting barbecues, playing with the kids, or simply unwinding after a long day.
Located in a friendly and growing community, 108 Katie Elder Drive is just a short drive from local amenities. Enjoy nearby attractions including the community pool, Sonterra Park and dining options such as The Granary, Jarrell Cafe, and the restaurants, shops and wineries in downtown Salado. With easy access to I-35, you're conveniently connected to the bustling cities of Georgetown, Round Rock and Austin with easy commutes to Dell, Samsung, or the Domain.
Don't miss the opportunity to make this exceptional property your new home. Schedule a viewing today and experience all that 108 Katie Elder Drive has to offer!
Location
State TX
County Williamson
Rooms
Main Level Bedrooms 1
Interior
Interior Features Ceiling Fan(s), Granite Counters, Double Vanity, Open Floorplan, Pantry, Primary Bedroom on Main, Soaking Tub, Walk-In Closet(s)
Heating Central
Cooling Central Air
Flooring Carpet, Laminate
Fireplace No
Appliance Cooktop, Dishwasher, Microwave, Oven, Free-Standing Range
Exterior
Exterior Feature Private Yard
Garage Spaces 2.0
Fence Back Yard, Privacy
Pool None
Community Features Pool
Utilities Available Electricity Connected, Water Connected
Waterfront No
Waterfront Description None
View Rural
Roof Type Shingle
Porch Covered, Front Porch
Parking Type Garage
Total Parking Spaces 2
Private Pool No
Building
Lot Description Back Yard, Landscaped, Level, Private
Faces South
Foundation Slab
Sewer Public Sewer
Water Public
Level or Stories Two
Structure Type Masonry – Partial
New Construction No
Schools
Elementary Schools Igo Elementary
Middle Schools Jarrell
High Schools Jarrell
School District Jarrell Isd
Others
HOA Fee Include See Remarks
Special Listing Condition Standard

"My job is to find and attract mastery-based agents to the office, protect the culture, and make sure everyone is happy! "






