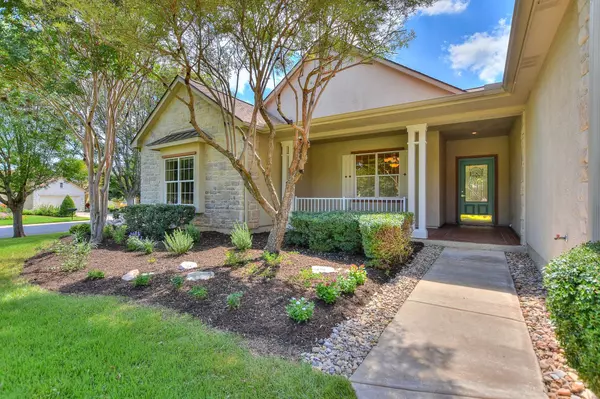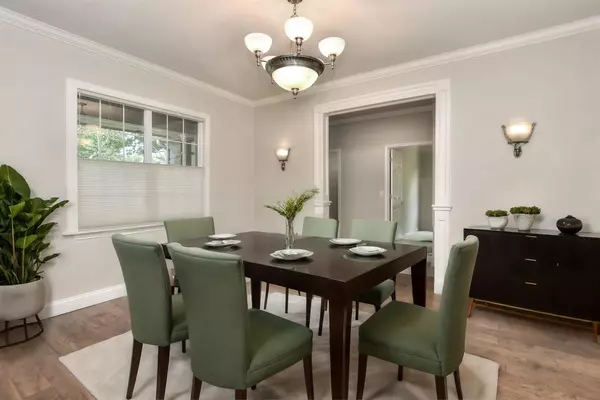
3 Beds
3 Baths
2,286 SqFt
3 Beds
3 Baths
2,286 SqFt
Key Details
Property Type Single Family Home
Sub Type Single Family Residence
Listing Status Pending
Purchase Type For Sale
Square Footage 2,286 sqft
Price per Sqft $205
Subdivision Sun City Georgetown Ph 04A Neighborhood 15 Pu
MLS Listing ID 5048967
Style Single level Floor Plan
Bedrooms 3
Full Baths 2
Half Baths 1
HOA Fees $1,675/ann
HOA Y/N Yes
Originating Board actris
Year Built 2000
Annual Tax Amount $9,653
Tax Year 2024
Lot Size 0.287 Acres
Acres 0.2868
Property Description
Location
State TX
County Williamson
Rooms
Main Level Bedrooms 3
Interior
Interior Features Ceiling Fan(s), Granite Counters, Double Vanity, Electric Dryer Hookup, Eat-in Kitchen, In-Law Floorplan, Multiple Dining Areas, No Interior Steps, Pantry, Primary Bedroom on Main, Walk-In Closet(s)
Heating Central, Natural Gas
Cooling Ceiling Fan(s), Central Air, Electric
Flooring Carpet, Tile, Wood
Fireplaces Number 1
Fireplaces Type Family Room, Gas, Gas Log
Fireplace No
Appliance Dishwasher, Disposal, Dryer, Microwave, Plumbed For Ice Maker, Free-Standing Electric Range, Refrigerator, Self Cleaning Oven, Stainless Steel Appliance(s), Vented Exhaust Fan, Washer, Water Heater, Water Softener Owned
Exterior
Exterior Feature Gutters Partial, Outdoor Grill
Garage Spaces 2.0
Fence Wrought Iron
Pool None
Community Features Curbs, Dog Park, Fishing, Fitness Center, Game/Rec Rm, Golf, Hot Tub, Library, Park, Pet Amenities, Picnic Area, Planned Social Activities, Playground, Pool, Putting Green, Restaurant, Sidewalks, Sport Court(s)/Facility, Street Lights, Tennis Court(s), Underground Utilities, Walk/Bike/Hike/Jog Trail(s
Utilities Available Cable Available, Electricity Connected, Natural Gas Connected, Phone Available, Sewer Connected, Underground Utilities, Water Connected
Waterfront No
Waterfront Description None
View Neighborhood
Roof Type Composition,Shingle
Porch Front Porch, Patio, Porch, Screened
Parking Type Attached, Door-Single, Garage, Garage Door Opener, Garage Faces Front
Total Parking Spaces 4
Private Pool No
Building
Lot Description Corner Lot, Landscaped, Level, Near Golf Course, Public Maintained Road, Sprinkler - Automatic, Sprinkler - In Rear, Sprinkler - In Front, Sprinkler - In-ground, Sprinkler - Side Yard, Trees-Medium (20 Ft - 40 Ft)
Faces West
Foundation Slab
Sewer Public Sewer
Water Public
Level or Stories One
Structure Type Masonry – All Sides,Stone Veneer,Stucco
New Construction No
Schools
Elementary Schools Na_Sun_City
Middle Schools Na_Sun_City
High Schools Na_Sun_City
School District Jarrell Isd
Others
HOA Fee Include Common Area Maintenance
Special Listing Condition Standard

"My job is to find and attract mastery-based agents to the office, protect the culture, and make sure everyone is happy! "






