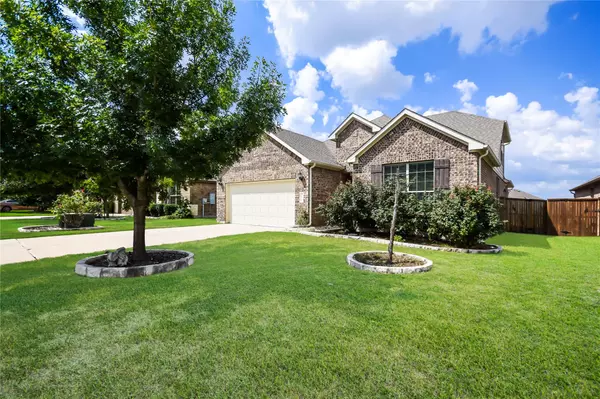
4 Beds
3 Baths
2,926 SqFt
4 Beds
3 Baths
2,926 SqFt
Key Details
Property Type Single Family Home
Sub Type Single Family Residence
Listing Status Active
Purchase Type For Sale
Square Footage 2,926 sqft
Price per Sqft $201
Subdivision Paloma Lake
MLS Listing ID 6774016
Bedrooms 4
Full Baths 3
HOA Fees $163/qua
HOA Y/N Yes
Originating Board actris
Year Built 2015
Tax Year 2023
Lot Size 6,969 Sqft
Acres 0.16
Property Description
Location
State TX
County Williamson
Rooms
Main Level Bedrooms 2
Interior
Interior Features Breakfast Bar, Ceiling Fan(s), High Ceilings, Vaulted Ceiling(s), Granite Counters, Double Vanity, Electric Dryer Hookup, Eat-in Kitchen, Entrance Foyer, In-Law Floorplan, Interior Steps, Kitchen Island, Multiple Dining Areas, Multiple Living Areas, Open Floorplan, Pantry, Primary Bedroom on Main, Recessed Lighting, Soaking Tub, Storage, Walk-In Closet(s), Washer Hookup
Heating Central
Cooling Central Air
Flooring Carpet, Tile, Wood
Fireplaces Type None
Fireplace No
Appliance Dishwasher, Disposal, Dryer, Gas Range, Microwave, Refrigerator, Stainless Steel Appliance(s), Washer
Exterior
Exterior Feature Gutters Partial, Private Yard, See Remarks
Garage Spaces 3.0
Fence Back Yard, Fenced, Full, Gate, Privacy, Wood
Pool None
Community Features BBQ Pit/Grill, Clubhouse, Cluster Mailbox, Common Grounds, Curbs, Fishing, Kitchen Facilities, Lake, Park, Picnic Area, Planned Social Activities, Playground, Pool, Sidewalks, Street Lights, Suburban, Underground Utilities, Walk/Bike/Hike/Jog Trail(s, See Remarks
Utilities Available Cable Available, Electricity Connected, High Speed Internet, Natural Gas Connected, Phone Available, Sewer Connected, Underground Utilities, Water Connected
Waterfront No
Waterfront Description None
View None
Roof Type Composition,Shingle
Porch Covered, Patio
Parking Type Attached, Door-Single, Garage, Tandem
Total Parking Spaces 5
Private Pool No
Building
Lot Description Back Yard, Cul-De-Sac, Curbs, Front Yard, Irregular Lot, Level, Private, Sprinkler - Automatic, Sprinkler - In Rear, Sprinkler - In Front, Sprinkler - In-ground, Sprinkler - Side Yard
Faces Northeast
Foundation Slab
Sewer Public Sewer
Water MUD
Level or Stories Two
Structure Type Brick,HardiPlank Type,Masonry – Partial,Radiant Barrier
New Construction No
Schools
Elementary Schools Herrington
Middle Schools Hopewell
High Schools Stony Point
School District Round Rock Isd
Others
HOA Fee Include Common Area Maintenance
Special Listing Condition Standard

"My job is to find and attract mastery-based agents to the office, protect the culture, and make sure everyone is happy! "






