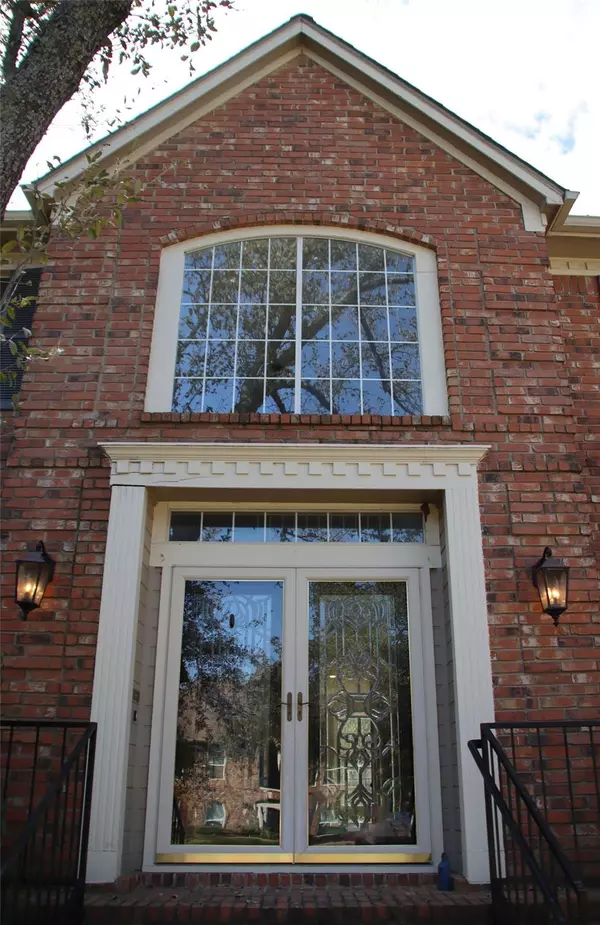4 Beds
3 Baths
3,136 SqFt
4 Beds
3 Baths
3,136 SqFt
Key Details
Property Type Single Family Home
Sub Type Single Family Residence
Listing Status Active Under Contract
Purchase Type For Rent
Square Footage 3,136 sqft
Subdivision Park At Spicewood Spgs Ph
MLS Listing ID 6486158
Bedrooms 4
Full Baths 2
Half Baths 1
HOA Y/N Yes
Originating Board actris
Year Built 1990
Lot Size 9,583 Sqft
Acres 0.22
Property Description
Location
State TX
County Travis
Interior
Interior Features High Ceilings, Chandelier, Granite Counters, Double Vanity, Interior Steps, Kitchen Island, Multiple Dining Areas, Multiple Living Areas, Open Floorplan, Recessed Lighting, Walk-In Closet(s), Wired for Sound
Heating Central
Cooling Central Air
Flooring Tile, Wood
Fireplaces Number 1
Fireplaces Type Family Room
Fireplace No
Appliance Built-In Oven(s), Convection Oven, Dishwasher, Disposal, Down Draft, Electric Cooktop, Microwave, Oven, Electric Water Heater
Exterior
Exterior Feature None
Garage Spaces 2.0
Fence Privacy, Wood
Pool None
Community Features Park, Trail(s)
Utilities Available Electricity Available, Underground Utilities
Waterfront Description None
View None
Roof Type Composition
Porch Patio
Total Parking Spaces 4
Private Pool No
Building
Lot Description Back Yard, Curbs, Front Yard, Landscaped, Level, Sprinkler - In Rear, Trees-Large (Over 40 Ft)
Faces Northwest
Foundation Slab
Sewer Public Sewer
Water Public
Level or Stories Two
Structure Type Masonry – All Sides,Masonry – Partial
New Construction No
Schools
Elementary Schools Laurel Mountain
Middle Schools Canyon Vista
High Schools Westwood
School District Round Rock Isd
Others
Pets Allowed Negotiable
Num of Pet 2
Pets Allowed Negotiable
"My job is to find and attract mastery-based agents to the office, protect the culture, and make sure everyone is happy! "






