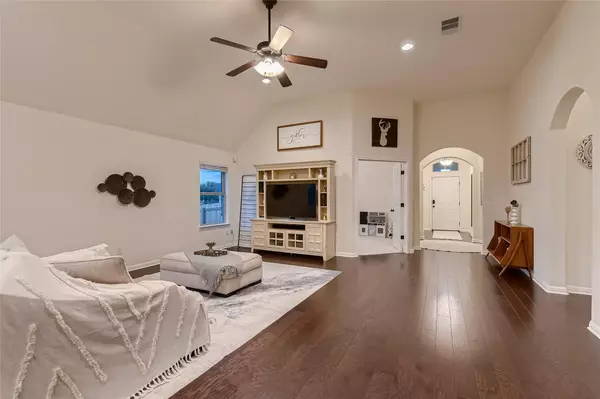
4 Beds
3 Baths
2,266 SqFt
4 Beds
3 Baths
2,266 SqFt
Key Details
Property Type Single Family Home
Sub Type Single Family Residence
Listing Status Pending
Purchase Type For Sale
Square Footage 2,266 sqft
Price per Sqft $220
Subdivision Hills Of Bear Creek
MLS Listing ID 3780293
Bedrooms 4
Full Baths 3
HOA Fees $62/mo
HOA Y/N Yes
Originating Board actris
Year Built 2015
Tax Year 2023
Lot Size 10,410 Sqft
Acres 0.239
Property Description
At the heart of the home, the spacious living room has high ceilings, rich hardwood floors, and large windows that flood the space with natural light. Adjacent to this central hub, the media room offers a flexible space with new carpeting and large windows, enhanced by double doors that open to the living room. This strategic placement allows for an ideal balance of visibility and privacy, making it perfect for a media room, playroom, or family lounge.
The chef's kitchen features 42-inch cabinets, modern stainless steel appliances, and granite countertops, with an adjacent dining area providing direct access to the impressive outdoor living space. The laundry room is equipped with modern appliances and includes a pet-friendly door to the three-car garage, adding convenience and functionality.
Bathrooms are elegantly appointed with modern fixtures and granite countertops. The outdoor area includes a lush backyard with a playground and a covered patio—perfect for outdoor dining and leisure activities. A gate in the backyard fence allows easy access to the field behind, perfect for play and exploration.
This home also features community amenities like a resort-style pool, cabanas, a large playground, and walking/hiking trails. With its luxurious features, strategic design, and unmatched community amenities, this home offers an exceptional living environment for those seeking sophistication, comfort, and a vibrant community lifestyle.
Location
State TX
County Travis
Rooms
Main Level Bedrooms 4
Interior
Interior Features Ceiling Fan(s), Vaulted Ceiling(s), Granite Counters, Crown Molding, Double Vanity, Eat-in Kitchen, Entrance Foyer, High Speed Internet, In-Law Floorplan, Open Floorplan, Pantry, Primary Bedroom on Main, Recessed Lighting, Soaking Tub, Walk-In Closet(s), Washer Hookup
Heating Central
Cooling Central Air
Flooring Carpet, Tile, Wood
Fireplace No
Appliance Dishwasher, Gas Cooktop, Gas Range, Microwave, Gas Oven, Water Heater
Exterior
Exterior Feature Gas Grill, Gutters Full
Garage Spaces 3.0
Fence Back Yard, Fenced, Wood
Pool None
Community Features Playground, Pool, Walk/Bike/Hike/Jog Trail(s
Utilities Available Electricity Connected, High Speed Internet, Other, Natural Gas Connected, Phone Available, Water Connected
Waterfront No
Waterfront Description None
View Neighborhood, Trees/Woods
Roof Type Composition
Porch Deck, Patio, Porch
Parking Type Driveway
Total Parking Spaces 6
Private Pool No
Building
Lot Description Back to Park/Greenbelt, Back Yard, Front Yard, Sprinkler - In-ground, Views
Faces Southwest
Foundation Slab
Sewer Public Sewer
Water Public
Level or Stories One
Structure Type Brick,HardiPlank Type,Masonry – Partial,Stone
New Construction No
Schools
Elementary Schools Menchaca
Middle Schools Paredes
High Schools Akins
School District Austin Isd
Others
HOA Fee Include Common Area Maintenance
Special Listing Condition Standard

"My job is to find and attract mastery-based agents to the office, protect the culture, and make sure everyone is happy! "






