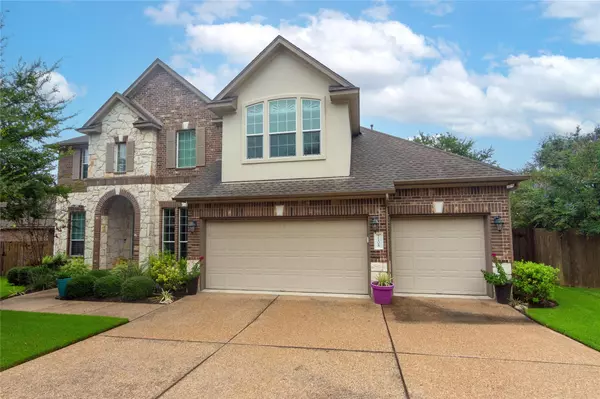
5 Beds
5 Baths
4,082 SqFt
5 Beds
5 Baths
4,082 SqFt
Key Details
Property Type Single Family Home
Sub Type Single Family Residence
Listing Status Active Under Contract
Purchase Type For Sale
Square Footage 4,082 sqft
Price per Sqft $293
Subdivision Meridian Sec D Ph 03
MLS Listing ID 5425973
Bedrooms 5
Full Baths 4
Half Baths 1
HOA Fees $168/qua
HOA Y/N Yes
Originating Board actris
Year Built 2012
Annual Tax Amount $7,751
Tax Year 2024
Lot Size 9,661 Sqft
Acres 0.2218
Property Description
This property also includes a main-floor office, an upstairs game room, and a media room. The open-concept kitchen and living space is perfect for both daily life and entertaining, boasting ample cabinetry, counter space, a built-in oven, microwave, and gas stovetop. The bright living room, with a gas fireplace and stone surround, opens to a stunning backyard. The dining area, framed by a wall of windows, accommodates a large table.
Recent upgrades include brand-new HVAC systems for year-round comfort and a freshly resodded lawn with lush zoysia grass.
The expansive primary bedroom, with a bay window overlooking the backyard, offers a peaceful retreat. The primary bathroom is equipped with dual vanities, a garden tub, a separate shower, a walk-in closet, and a linen closet. Enjoy outdoor living on the extended back patio, surrounded by mature trees and a wrought iron fence, perfect for gatherings.
Additional amenities include a gas hookup on the back porch and a 3-car garage. The Meridian subdivision provides Baldwin Elementary, a community pool, sand volleyball, basketball courts, Bear Lake, hike and bike trails, and vibrant community events. With shopping, dining, a movie theater, the Veloway, and the Wildflower Center nearby, this home truly has it all.
Location
State TX
County Travis
Rooms
Main Level Bedrooms 2
Interior
Interior Features Breakfast Bar, High Ceilings, Granite Counters, Electric Dryer Hookup, Gas Dryer Hookup, Entrance Foyer, French Doors, In-Law Floorplan, Kitchen Island, Multiple Dining Areas, Multiple Living Areas, Open Floorplan, Primary Bedroom on Main, Walk-In Closet(s), Washer Hookup
Heating Central, Fireplace(s), Natural Gas
Cooling Ceiling Fan(s), Electric, Zoned
Flooring Carpet, Tile, Wood
Fireplaces Number 1
Fireplaces Type Gas Starter, Living Room, Wood Burning
Fireplace No
Appliance Built-In Electric Oven, Dishwasher, Disposal, Down Draft, Gas Cooktop, Microwave, Plumbed For Ice Maker, Stainless Steel Appliance(s), Water Heater
Exterior
Exterior Feature Gutters Full
Garage Spaces 3.0
Fence Back Yard, Fenced, Wood
Pool None
Community Features Clubhouse, Common Grounds, Dog Park, Golf, Playground, Pool, Sidewalks, Trash Pickup - Door to Door, Walk/Bike/Hike/Jog Trail(s
Utilities Available Cable Available, Electricity Connected, Natural Gas Connected, Phone Available, Sewer Connected, Water Connected
Waterfront No
Waterfront Description None
View Park/Greenbelt
Roof Type Composition
Porch Covered, Patio
Parking Type Garage, Garage Door Opener, Garage Faces Front
Total Parking Spaces 5
Private Pool No
Building
Lot Description Back to Park/Greenbelt, Landscaped, Level, Sprinkler - Automatic, Trees-Medium (20 Ft - 40 Ft), Views
Faces Northwest
Foundation Slab
Sewer Public Sewer
Water Public
Level or Stories Two
Structure Type Masonry – All Sides
New Construction No
Schools
Elementary Schools Baldwin
Middle Schools Gorzycki
High Schools Bowie
School District Austin Isd
Others
HOA Fee Include Common Area Maintenance,Landscaping,Maintenance Grounds
Special Listing Condition Standard

"My job is to find and attract mastery-based agents to the office, protect the culture, and make sure everyone is happy! "






