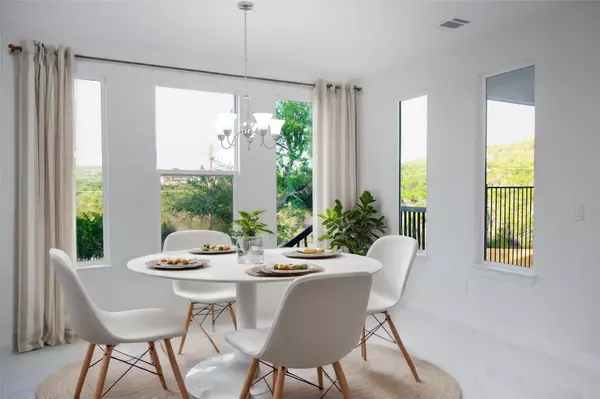
4 Beds
3 Baths
2,374 SqFt
4 Beds
3 Baths
2,374 SqFt
Key Details
Property Type Single Family Home
Sub Type Single Family Residence
Listing Status Active
Purchase Type For Sale
Square Footage 2,374 sqft
Price per Sqft $252
Subdivision Lago Vista Estates Sec 04
MLS Listing ID 4201896
Style 1st Floor Entry
Bedrooms 4
Full Baths 2
Half Baths 1
HOA Fees $200/ann
HOA Y/N Yes
Originating Board actris
Year Built 2024
Annual Tax Amount $1,525
Tax Year 2024
Lot Size 0.384 Acres
Acres 0.3836
Property Description
This 4-bedroom, 2.5-bathroom home boasts an expansive open floor plan. The large windows flood the living spaces with natural light, creating a warm and inviting atmosphere.
The heart of the home features a state-of-the-art kitchen, quartz countertops, a large island with seating, and custom cabinetry. It's perfect for both everyday cooking and entertaining guests.
The primary bedroom is a true sanctuary. It offers breathtaking views through the oversized windows, a spacious layout with tons of privacy. The en-suite bathroom is a spa-like retreat with a soaking tub, walk-in shower, double vanities, and a large walk-in closet.
Step outside to a beautifully landscaped backyard. The expansive backyard area is ideal for outdoor dining and relaxation, and the lush greenery provides a tranquil setting.
Built with sustainability in mind, this home features energy-efficient windows, and a high-efficiency HVAC system, helping you save on utility bills while reducing your carbon footprint.
The community offers tons of fun amenities for the whole family such as, sports courts, disc golf, hiking, campgrounds, community pool, and waterfront parks. Home is two miles from beautiful Lake Travis.
Don’t miss this unique opportunity to own a home that offers unparalleled luxury, comfort, and convenience. Schedule a viewing today and experience all that this extraordinary property has to offer!
Location
State TX
County Travis
Rooms
Main Level Bedrooms 4
Interior
Interior Features Built-in Features, Ceiling Fan(s), Electric Dryer Hookup, Entrance Foyer, Kitchen Island, Open Floorplan, Pantry, Primary Bedroom on Main, Recessed Lighting, Smart Thermostat, Walk-In Closet(s), Washer Hookup, See Remarks
Heating Central, ENERGY STAR Qualified Equipment, Fireplace(s), See Remarks
Cooling Ceiling Fan(s), Central Air, ENERGY STAR Qualified Equipment
Flooring See Remarks
Fireplaces Number 1
Fireplaces Type Electric
Fireplace No
Appliance Dishwasher, Disposal, Electric Cooktop, Electric Range, Exhaust Fan, Oven, Electric Oven, Range, RNGHD
Exterior
Exterior Feature Private Yard
Garage Spaces 2.0
Fence Wood
Pool None
Community Features Common Grounds, Dog Park, Fitness Center, Lake, Park, Pet Amenities, Picnic Area, Playground, Pool, Racquetball, Sport Court(s)/Facility, Tennis Court(s), Walk/Bike/Hike/Jog Trail(s
Utilities Available Electricity Connected, See Remarks
Waterfront No
Waterfront Description See Remarks
View Trees/Woods
Roof Type Shingle
Porch Rear Porch, See Remarks
Parking Type Attached, Driveway, Garage, See Remarks
Total Parking Spaces 4
Private Pool No
Building
Lot Description Corner Lot, Few Trees, Gentle Sloping, Landscaped, Private, Sprinkler - Automatic, Trees-Moderate
Faces North
Foundation Slab
Sewer Public Sewer, See Remarks
Water Public
Level or Stories One
Structure Type Brick,Concrete,Frame,HardiPlank Type,Attic/Crawl Hatchway(s) Insulated,Blown-In Insulation,Masonry – All Sides,Stone,Stucco
New Construction Yes
Schools
Elementary Schools Lago Vista
Middle Schools Lago Vista
High Schools Lago Vista
School District Lago Vista Isd
Others
HOA Fee Include Common Area Maintenance,See Remarks
Special Listing Condition Standard

"My job is to find and attract mastery-based agents to the office, protect the culture, and make sure everyone is happy! "






