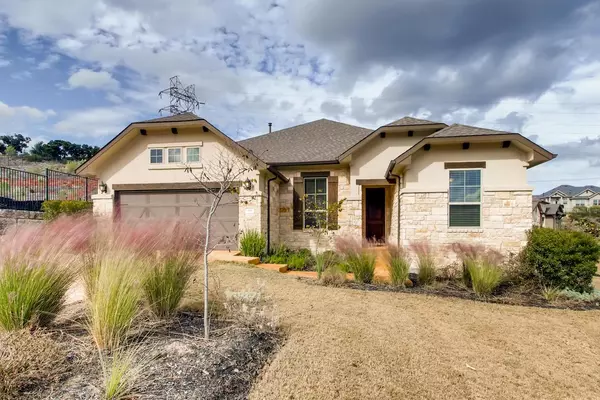
4 Beds
3 Baths
2,485 SqFt
4 Beds
3 Baths
2,485 SqFt
Key Details
Property Type Single Family Home
Sub Type Single Family Residence
Listing Status Active
Purchase Type For Rent
Square Footage 2,485 sqft
Subdivision Rough Hollow
MLS Listing ID 7342133
Bedrooms 4
Full Baths 3
HOA Y/N Yes
Originating Board actris
Year Built 2017
Lot Size 0.391 Acres
Acres 0.3906
Property Description
The exterior charm is evident with a welcoming stone and stucco facade that sets the tone for what lies inside. Step into a thoughtfully designed one-story layout, where an open concept seamlessly connects living spaces adorned with wood-look tile flooring.
In the heart of the home, the kitchen is a chef's dream, featuring built-in stainless steel appliances that combine style with functionality. The sleek light fixtures throughout add a touch of elegance, complementing the modern aesthetic of the interior.
With four spacious bedrooms, there's ample room for everyone to relax and unwind. Whether you're entertaining guests or enjoying quiet family evenings, this home offers the perfect blend of space and comfort.
Don't miss out on this opportunity to lease a home that exemplifies the best of Rough Hollow living. Schedule a tour today and envision yourself in this inviting space that combines luxury with everyday convenience.
Location
State TX
County Travis
Rooms
Main Level Bedrooms 4
Interior
Interior Features High Ceilings, Granite Counters, Double Vanity, Electric Dryer Hookup, Eat-in Kitchen, Entrance Foyer, Kitchen Island, Multiple Dining Areas, No Interior Steps, Open Floorplan, Pantry, Primary Bedroom on Main, Recessed Lighting, Walk-In Closet(s), Washer Hookup
Heating Central, ENERGY STAR Qualified Equipment, Fireplace(s), Propane
Cooling Ceiling Fan(s), Central Air, Electric, ENERGY STAR Qualified Equipment, Exhaust Fan
Flooring Carpet, Tile
Fireplaces Number 1
Fireplaces Type Family Room, Gas
Fireplace No
Appliance Built-In Electric Oven, Built-In Gas Range, Dishwasher, Disposal, ENERGY STAR Qualified Appliances, Exhaust Fan, Microwave
Exterior
Exterior Feature Gutters Full
Garage Spaces 2.0
Fence Back Yard, Fenced, Wrought Iron
Pool None
Community Features Clubhouse, Cluster Mailbox, Dog Park, Fitness Center, Google Fiber, Kitchen Facilities, Lake, Park, Planned Social Activities, Playground, Pool, Restaurant, Sidewalks, Sport Court(s)/Facility, Tennis Court(s), Walk/Bike/Hike/Jog Trail(s
Utilities Available High Speed Internet, Underground Utilities
Waterfront No
Waterfront Description None
View None
Roof Type Shingle
Porch Covered, Patio
Parking Type Attached, Inside Entrance, Kitchen Level
Total Parking Spaces 4
Private Pool No
Building
Lot Description Back Yard, Close to Clubhouse, Corner Lot, Cul-De-Sac, Sprinkler - Automatic, Sprinkler - In-ground
Faces South
Foundation Slab
Sewer Public Sewer
Water MUD
Level or Stories One
Structure Type Masonry – Partial,Stone,Stucco
New Construction No
Schools
Elementary Schools Serene Hills
Middle Schools Lake Travis
High Schools Lake Travis
School District Lake Travis Isd
Others
Pets Allowed Negotiable
Num of Pet 2
Pets Description Negotiable

"My job is to find and attract mastery-based agents to the office, protect the culture, and make sure everyone is happy! "






