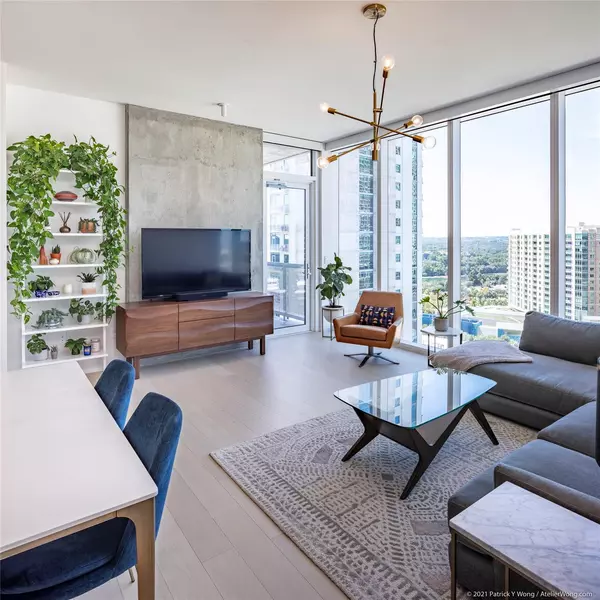
2 Beds
2 Baths
1,106 SqFt
2 Beds
2 Baths
1,106 SqFt
Key Details
Property Type Condo
Sub Type Condominium
Listing Status Active
Purchase Type For Sale
Square Footage 1,106 sqft
Price per Sqft $994
Subdivision The Independent
MLS Listing ID 1352375
Style Tower (14+ Stories)
Bedrooms 2
Full Baths 2
HOA Fees $781/mo
HOA Y/N Yes
Originating Board actris
Year Built 2018
Tax Year 2023
Lot Size 1.000 Acres
Acres 1.0
Property Description
The INDEPENDENT, completed in 2019, is a distinctive architectural presence that rises 688 feet above the Austin downtown skyline. Designed by Rhode Partners, an award-winning Austin architecture firm, this 58-story skyscraper’s 363 residences are arranged in four cuboid tiers. With the appearance of stacked blocks cantilevering at different levels, it is also affectionately known as the “jenga tower”.
Access to over 20,000 square feet of comprehensive amenities that span across 2 floors - the 9th floor amenity deck includes an angular infinity edge heated pool and the 34th floor “owner’s retreat” amenity deck cantilevers out 30 feet. View amenities.
Situated within the Seaholm District (west end), with easy access to Lady Bird Lake and Austin Central Library. Nearby conveniences include Trader Joe’s, Whole Foods, Healthy Pet, along with countless restaurants, cafes & entertainment spots. [walkscore: 98]
Location
State TX
County Travis
Rooms
Main Level Bedrooms 2
Interior
Interior Features Built-in Features, Quartz Counters, Double Vanity, Primary Bedroom on Main, Recessed Lighting, Smart Thermostat, Sound System, Stackable W/D Connections, Walk-In Closet(s), See Remarks
Heating Central
Cooling Central Air
Flooring Tile, Wood
Fireplace No
Appliance Built-In Gas Range, Convection Oven, Dishwasher, Disposal, Exhaust Fan, Microwave, Refrigerator, Washer/Dryer
Exterior
Exterior Feature Balcony
Garage Spaces 2.0
Fence None
Pool In Ground, Infinity
Community Features BBQ Pit/Grill, Business Center, Cluster Mailbox, Concierge, Conference/Meeting Room, Controlled Access, Dog Park, Fitness Center, Garage Parking, Gated, Lounge, Media Center/Movie Theatre, Pet Amenities, Playground, Pool, Storage, See Remarks
Utilities Available Electricity Connected, High Speed Internet, Natural Gas Connected
Waterfront No
Waterfront Description None
View Downtown, Hill Country
Roof Type See Remarks
Porch None
Parking Type Assigned, Garage, Gated, See Remarks
Total Parking Spaces 2
Private Pool Yes
Building
Lot Description City Lot, Curbs
Faces West
Foundation Slab, See Remarks
Sewer Public Sewer
Water Public
Level or Stories One
Structure Type Concrete,Glass,See Remarks
New Construction No
Schools
Elementary Schools Mathews
Middle Schools O Henry
High Schools Austin
School District Austin Isd
Others
HOA Fee Include Common Area Maintenance,Maintenance Grounds,Maintenance Structure
Special Listing Condition Standard

"My job is to find and attract mastery-based agents to the office, protect the culture, and make sure everyone is happy! "






