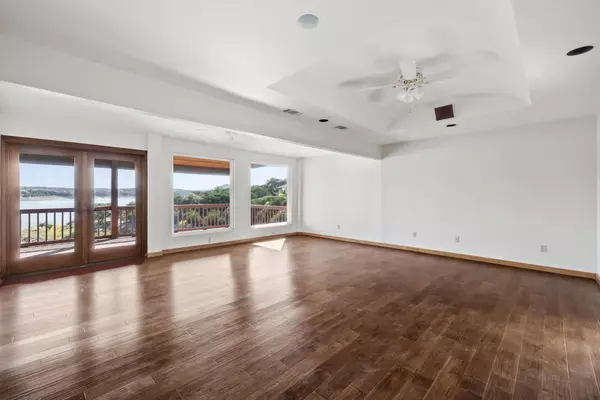
4 Beds
3 Baths
3,101 SqFt
4 Beds
3 Baths
3,101 SqFt
Key Details
Property Type Single Family Home
Sub Type Single Family Residence
Listing Status Pending
Purchase Type For Sale
Square Footage 3,101 sqft
Price per Sqft $249
Subdivision Point Venture Sec 01
MLS Listing ID 7415792
Style 1st Floor Entry,2nd Floor Entry,Multi-level Floor Plan
Bedrooms 4
Full Baths 3
HOA Fees $120/mo
HOA Y/N Yes
Originating Board actris
Year Built 1988
Annual Tax Amount $16,978
Tax Year 2024
Lot Size 0.711 Acres
Acres 0.7106
Property Description
Unwind and enjoy breathtaking waterfront VIEWS from the expansive upstairs porches of this stunning home. This 4-bedroom, 3-bathroom haven boasts a beautiful, updated interior with high ceilings and wood beams.
Main Level Highlights:
Unbelievable views from every angle
Spacious kitchen featuring a large island and breakfast bar, perfect for entertaining
Built-in bookshelves in the living area create a cozy ambiance, grand stone fireplace
Custom closets in all bedrooms, with double closets in the primary bathroom
Upstairs Retreat:
Three spacious bedrooms with ample natural light
Two full bathrooms for added convenience
Expansive porches overlooking the waterfront, ideal for relaxing or entertaining
Additional Features:
Downstairs living space offers a separate entrance, 1 - bedroom,1- bathroom, and kitchenette - perfect for a home office or rental income
Built in book shelves
Enclosed cedar porch and additional screen in porch with views downstairs.
Attached carport provides covered parking
Outside storage for all your essentials
Community Oasis:
Gated community park with boat ramps, disc golf, sandy beach, and playscape
9-hole public golf course, community room, pool, and workout center for active lifestyles
Embrace waterfront living at its finest! Schedule a showing today!
Location
State TX
County Travis
Rooms
Main Level Bedrooms 3
Interior
Interior Features Bookcases, Breakfast Bar, Built-in Features, Ceiling Fan(s), Beamed Ceilings, High Ceilings, Tray Ceiling(s), Granite Counters, Double Vanity, Multiple Dining Areas, Multiple Living Areas, Open Floorplan, Pantry, Primary Bedroom on Main, Recessed Lighting, Soaking Tub, Storage, Walk-In Closet(s), Washer Hookup
Heating Electric, Heat Pump
Cooling Central Air, Electric
Flooring Tile, Wood
Fireplaces Number 1
Fireplaces Type Living Room, Stone
Fireplace No
Appliance Dishwasher, Electric Range, Microwave
Exterior
Exterior Feature Balcony, Exterior Steps, Gutters Partial, Private Entrance
Fence None
Pool None
Community Features Conference/Meeting Room, Golf, Lake, Park, Pet Amenities, Picnic Area, Playground, Pool
Utilities Available Electricity Available, Sewer Available, Water Available
Waterfront Yes
Waterfront Description Lake Front
View Lake
Roof Type Composition
Porch Covered, Deck, Rear Porch, Screened
Parking Type Attached Carport, Circular Driveway
Total Parking Spaces 2
Private Pool No
Building
Lot Description Front Yard, Landscaped, Native Plants, Many Trees, Views
Faces East
Foundation Block, Pillar/Post/Pier, Slab
Sewer MUD
Water MUD
Level or Stories Two
Structure Type HardiPlank Type,Stone
New Construction No
Schools
Elementary Schools Lago Vista
Middle Schools Lago Vista
High Schools Lago Vista
School District Lago Vista Isd
Others
HOA Fee Include See Remarks
Special Listing Condition Standard

"My job is to find and attract mastery-based agents to the office, protect the culture, and make sure everyone is happy! "






