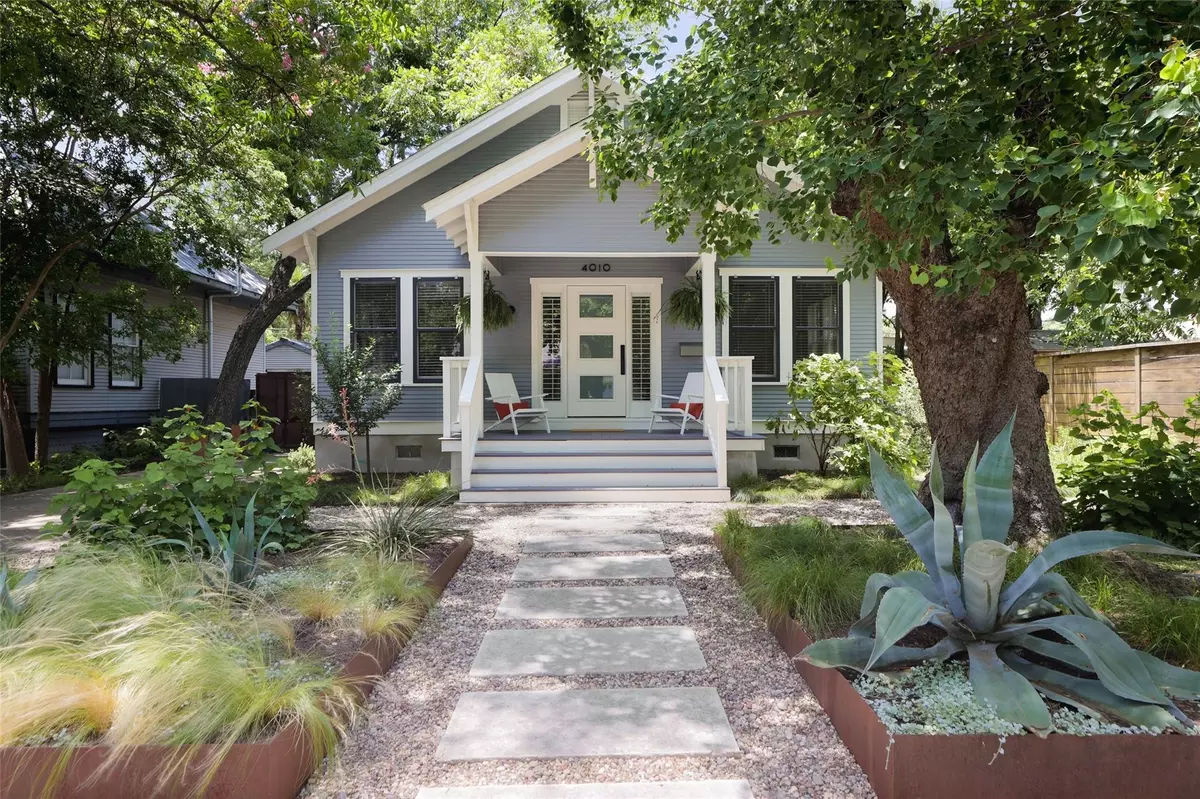
3 Beds
2 Baths
1,563 SqFt
3 Beds
2 Baths
1,563 SqFt
Key Details
Property Type Single Family Home
Sub Type Single Family Residence
Listing Status Active Under Contract
Purchase Type For Sale
Square Footage 1,563 sqft
Price per Sqft $636
Subdivision Hyde Park Add 02
MLS Listing ID 8036841
Bedrooms 3
Full Baths 2
HOA Y/N No
Originating Board actris
Year Built 1932
Tax Year 2024
Lot Size 6,185 Sqft
Acres 0.142
Lot Dimensions 50x125
Property Description
Location
State TX
County Travis
Rooms
Main Level Bedrooms 3
Interior
Interior Features Breakfast Bar, High Ceilings, Pantry, Primary Bedroom on Main, Recessed Lighting, Walk-In Closet(s)
Heating Central
Cooling Central Air
Flooring Tile, Wood
Fireplaces Type None
Fireplace No
Appliance Dishwasher, Disposal, Exhaust Fan, Free-Standing Range, Water Heater
Exterior
Exterior Feature Exterior Steps
Fence Privacy, Wood, See Remarks
Pool See Remarks
Community Features Curbs
Utilities Available Electricity Available, Natural Gas Available
Waterfront No
Waterfront Description None
View None
Roof Type Metal
Porch Deck, Porch, Screened, See Remarks
Parking Type Off Street, Outside
Total Parking Spaces 2
Private Pool No
Building
Lot Description Alley, Curbs, Landscaped, Level, Native Plants, Sprinkler - Automatic, Sprinkler - In-ground, Trees-Large (Over 40 Ft), Trees-Medium (20 Ft - 40 Ft)
Faces East
Foundation Pillar/Post/Pier
Sewer Public Sewer
Water Public
Level or Stories One
Structure Type Frame,Wood Siding
New Construction No
Schools
Elementary Schools Lee
Middle Schools Kealing
High Schools Mccallum
School District Austin Isd
Others
Special Listing Condition Standard

"My job is to find and attract mastery-based agents to the office, protect the culture, and make sure everyone is happy! "






