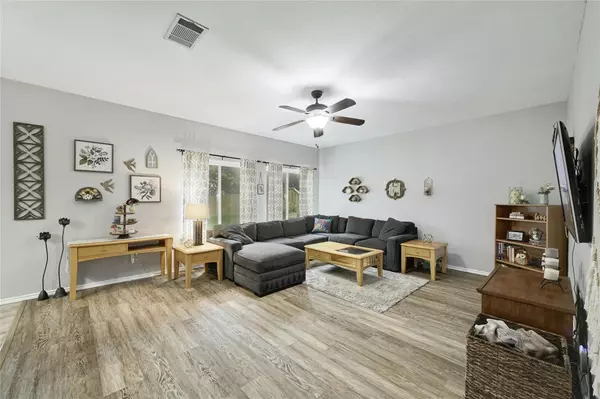
4 Beds
3 Baths
2,565 SqFt
4 Beds
3 Baths
2,565 SqFt
Key Details
Property Type Single Family Home
Sub Type Single Family Residence
Listing Status Pending
Purchase Type For Sale
Square Footage 2,565 sqft
Price per Sqft $143
Subdivision Steeplechase Sub Ph Ii
MLS Listing ID 2707345
Bedrooms 4
Full Baths 2
Half Baths 1
HOA Y/N No
Originating Board actris
Year Built 1998
Annual Tax Amount $6,784
Tax Year 2023
Lot Size 9,761 Sqft
Acres 0.2241
Property Description
Discover the perfect blend of space, style, and outdoor living in this stunning 4-bedroom, 2.5-bathroom home in the desirable Steeplechase neighborhood. With **ZERO DOWN LOANS** available, your dream home is within reach!
Step inside to find an open-concept layout, seamlessly connecting the spacious kitchen and living area. French doors lead you to a breathtaking backyard oasis, perfect for entertaining or relaxing. The kitchen is a chef's delight, featuring stainless steel appliances, a generous island, abundant counter and cabinet space, and a chic open-concept pantry. A versatile formal living/dining area can be tailored to your needs—currently serving as a productive home office.
Enjoy luxury living with no carpet, thanks to stylish luxury vinyl flooring throughout. The massive primary suite boasts large windows and a beautifully remodeled ensuite bathroom with expansive subway tile, an extra-deep soaking tub, double vanity, and two walk-in closets.
One of the secondary bedrooms is particularly spacious, offering direct bathroom access—ideal for multi-generational living.
But the real gem? Your outdoor paradise! The backyard is a true retreat, featuring mature trees, a large covered patio with a built-in bar, an above-ground pool with a deck, custom storage solutions, and enchanting lighting for those evening swims.
Situated in a neighborhood with **NO HOA fees**, you’re just a 5-minute stroll from the city park, which includes a new splash pad (opened May 2024), playground, pavilion, walking paths by the creek, dog park, disc golf course, and sports courts.
Discover even more thoughtfully designed details throughout this home, all waiting for you to explore and enjoy!
Don’t miss your chance to create unforgettable memories in this backyard haven!
Agent/Owner
Location
State TX
County Hays
Interior
Interior Features Ceiling Fan(s), High Ceilings, Laminate Counters, Double Vanity, Electric Dryer Hookup, French Doors, High Speed Internet, Interior Steps, Kitchen Island, Multiple Dining Areas, Multiple Living Areas, Pantry, Smart Thermostat, Soaking Tub, Storage, Two Primary Closets, Walk-In Closet(s), Washer Hookup
Heating Central, Natural Gas
Cooling Ceiling Fan(s), Central Air, Electric
Flooring Laminate, Tile, Vinyl
Fireplace No
Appliance Dishwasher, Disposal, Exhaust Fan, Microwave, Plumbed For Ice Maker, Free-Standing Gas Range, Stainless Steel Appliance(s), Water Heater, Water Softener Owned
Exterior
Exterior Feature Gutters Partial, Lighting, Private Yard
Garage Spaces 2.0
Fence Back Yard, Privacy, Wood
Pool Above Ground, Filtered, Saltwater
Community Features Cluster Mailbox
Utilities Available Cable Available, Electricity Connected, High Speed Internet, Natural Gas Connected, Sewer Connected, Underground Utilities, Water Connected
Waterfront No
Waterfront Description None
View Neighborhood
Roof Type Composition
Porch Covered, Front Porch, Rear Porch
Parking Type Attached, Door-Single, Garage
Total Parking Spaces 2
Private Pool Yes
Building
Lot Description Back Yard, Curbs, Front Yard, Level, Sprinkler - Automatic, Sprinkler - In-ground, Trees-Large (Over 40 Ft)
Faces East
Foundation Slab
Sewer Public Sewer
Water Public
Level or Stories Two
Structure Type Brick,HardiPlank Type
New Construction No
Schools
Elementary Schools Susie Fuentes
Middle Schools Armando Chapa
High Schools Lehman
School District Hays Cisd
Others
Special Listing Condition Standard

"My job is to find and attract mastery-based agents to the office, protect the culture, and make sure everyone is happy! "






