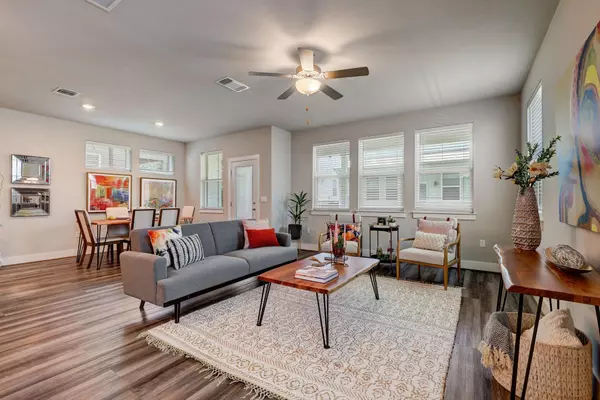
3 Beds
3 Baths
2,000 SqFt
3 Beds
3 Baths
2,000 SqFt
Key Details
Property Type Single Family Home
Sub Type Single Family Residence
Listing Status Active
Purchase Type For Sale
Square Footage 2,000 sqft
Price per Sqft $197
Subdivision Easton Park
MLS Listing ID 9973722
Style 1st Floor Entry
Bedrooms 3
Full Baths 2
Half Baths 1
HOA Fees $103/mo
HOA Y/N Yes
Originating Board actris
Year Built 2021
Annual Tax Amount $10,461
Tax Year 2023
Lot Size 5,183 Sqft
Acres 0.119
Lot Dimensions 35x90
Property Description
The gorgeous kitchen is a chef's dream, featuring a grand center island that commands attention amidst pristine white cabinetry, granite countertops, and top-of-the-line appliances. The primary suite is a tranquil sanctuary, strategically positioned for ultimate privacy. Its spa-like en-suite bathroom boasts dual vanities, an oversized walk-in shower with a seat, and a generous walk-in closet, providing a blissful retreat after a long day.
This eco-friendly home features solar panels, ensuring energy efficiency and lower utility costs. Outside, indulge in the art of outdoor living on the expansive covered patio, perfect for al fresco dining and entertaining under the open skies. Experience unparalleled living at the world-class amenity center, spanning an impressive 14,000 square feet. This center is the hub of activity and relaxation, offering food truck gatherings, community events, yoga sessions on the lush lawn, and workouts with cutting-edge fitness equipment.
Easton Park also boasts 13 miles of scenic trails, perfect for hiking, biking, or jogging amidst serene natural surroundings. Located just a stone’s throw away from Austin-Bergstrom International Airport, this home provides the perfect balance of tranquility and convenience. Whether jet-setting or enjoying a quiet evening at home, this sanctuary is ideally situated just 12 miles from vibrant downtown Austin.
Location
State TX
County Travis
Interior
Interior Features Breakfast Bar, Ceiling Fan(s), Granite Counters, Double Vanity, Interior Steps, Kitchen Island, Open Floorplan, Pantry, Recessed Lighting, Walk-In Closet(s)
Heating Active Solar, Central
Cooling Central Air, Electric
Flooring Carpet, Vinyl, See Remarks
Fireplaces Type None
Fireplace No
Appliance Dishwasher, Disposal, ENERGY STAR Qualified Appliances, Exhaust Fan, Microwave, Oven, Free-Standing Gas Range, Stainless Steel Appliance(s), Tankless Water Heater
Exterior
Exterior Feature Gutters Full
Garage Spaces 2.0
Fence Fenced, Wrought Iron
Pool None
Community Features BBQ Pit/Grill, Fitness Center, Pool
Utilities Available Electricity Available, Natural Gas Available, Solar
Waterfront No
Waterfront Description None
View None
Roof Type Composition
Porch Covered, Patio
Parking Type Attached, Garage
Total Parking Spaces 2
Private Pool No
Building
Lot Description Sprinkler - Automatic, Trees-Small (Under 20 Ft)
Faces Southeast
Foundation Slab
Sewer Public Sewer
Water Public
Level or Stories Two
Structure Type Frame,HardiPlank Type,Stone,Stucco
New Construction No
Schools
Elementary Schools Newton Collins
Middle Schools Ojeda
High Schools Del Valle
School District Del Valle Isd
Others
HOA Fee Include Common Area Maintenance
Special Listing Condition Third Party Approval

"My job is to find and attract mastery-based agents to the office, protect the culture, and make sure everyone is happy! "






