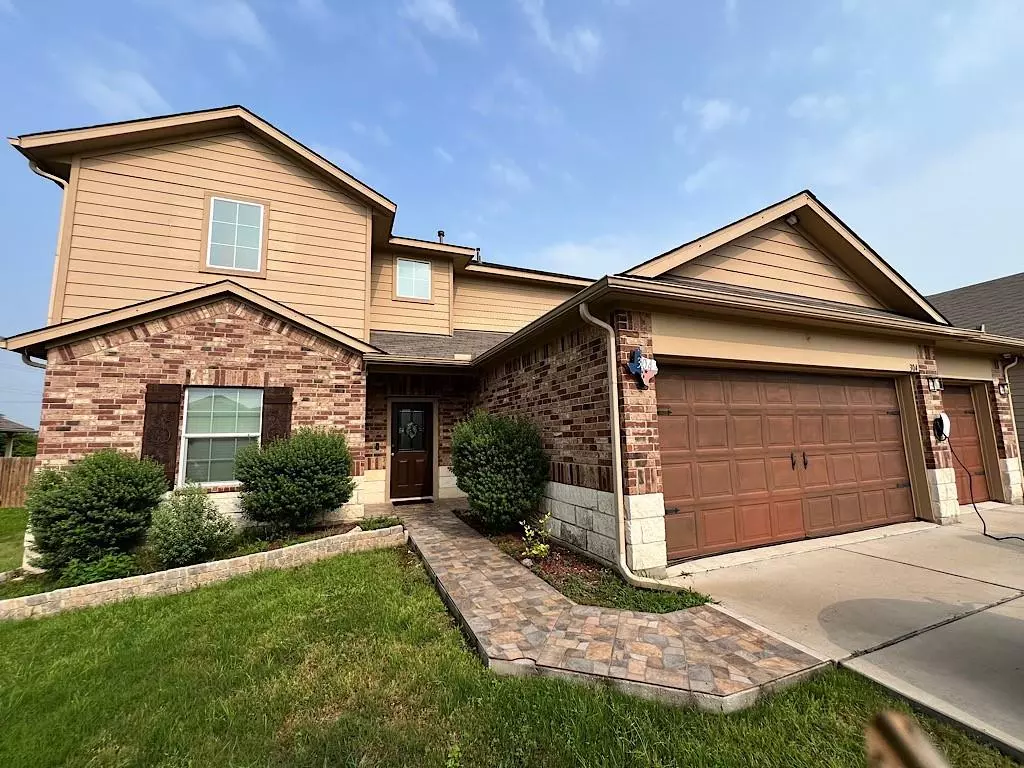
4 Beds
3 Baths
2,467 SqFt
4 Beds
3 Baths
2,467 SqFt
Key Details
Property Type Single Family Home
Sub Type Single Family Residence
Listing Status Active
Purchase Type For Sale
Square Footage 2,467 sqft
Price per Sqft $147
Subdivision Creekside Village Sec 1 & 2
MLS Listing ID 8533725
Style 1st Floor Entry,Multi-level Floor Plan,No Adjoining Neighbor
Bedrooms 4
Full Baths 2
Half Baths 1
HOA Fees $35/mo
HOA Y/N Yes
Originating Board actris
Year Built 2017
Annual Tax Amount $9,805
Tax Year 2023
Lot Size 10,018 Sqft
Acres 0.23
Property Description
Enjoy the spacious open floor plan with soaring ceilings in the entryway, 2-story great room, and main floor master suite complete with huge walk-in master closet. The first floor is also home to a formal dining/flex room, an updated half bath, and a kitchen with expansive granite island and stainless steel appliances. Lighting has been updated. Upstairs, you’ll find 3 additional bedrooms, a full bath with dual sinks, and a separate family room. The three-car garage has its own airconditioning system and inclusion of a professionally installed Tesla EV charger, making it a perfect workshop or workout space. And pet-friendly features like the private fenced yard complete with a doggie door as well as a built in kennel. A great opportunity for someone looking to purchase a home with favorable financing terms.
Location
State TX
County Hays
Rooms
Main Level Bedrooms 1
Interior
Interior Features Double Vanity, Electric Dryer Hookup, Gas Dryer Hookup, Eat-in Kitchen, Entrance Foyer, High Speed Internet, Interior Steps, Kitchen Island, Low Flow Plumbing Fixtures, Open Floorplan, Primary Bedroom on Main, Recessed Lighting, Smart Home, Smart Thermostat, Storage, Walk-In Closet(s)
Heating Ceiling, Central, Fireplace Insert, Forced Air, Natural Gas, Zoned
Cooling Ceiling Fan(s), Central Air, Exhaust Fan, Gas, Multi Units, Zoned
Flooring Carpet, Vinyl
Fireplaces Type Decorative, Electric, Living Room, Raised Hearth
Fireplace No
Appliance Convection Oven, Dishwasher, Disposal, ENERGY STAR Qualified Refrigerator, Exhaust Fan, Gas Range, Ice Maker, Microwave, Free-Standing Gas Oven, Plumbed For Ice Maker, Free-Standing Gas Range, RNGHD, Free-Standing Refrigerator, Self Cleaning Oven, Stainless Steel Appliance(s), Vented Exhaust Fan, Water Heater
Exterior
Exterior Feature Exterior Steps, Gutters Full, Lighting, Private Yard
Garage Spaces 3.0
Fence Back Yard, Fenced, Full, Gate, Wood
Pool None
Community Features Cluster Mailbox, Common Grounds, Curbs, High Speed Internet, Nest Thermostat, Sidewalks, Street Lights, Underground Utilities
Utilities Available Cable Available, Electricity Connected, High Speed Internet, Natural Gas Connected, Phone Available, Sewer Connected, Underground Utilities, Water Connected
Waterfront No
Waterfront Description None
View None
Roof Type Composition,Shingle
Porch Covered
Parking Type Driveway, Elec Vehicle Charge Station(s), Garage, Garage Door Opener, Garage Faces Front
Total Parking Spaces 3
Private Pool No
Building
Lot Description Curbs, Few Trees, Front Yard, Landscaped, Level, Private
Faces West
Foundation Slab
Sewer Public Sewer
Water Public
Level or Stories Two
Structure Type Brick Veneer,Attic/Crawl Hatchway(s) Insulated,Cement Siding,Stone Veneer
New Construction No
Schools
Elementary Schools Kyle
Middle Schools Laura B Wallace
High Schools Jack C Hays
School District Hays Cisd
Others
HOA Fee Include Common Area Maintenance
Special Listing Condition Standard

"My job is to find and attract mastery-based agents to the office, protect the culture, and make sure everyone is happy! "






