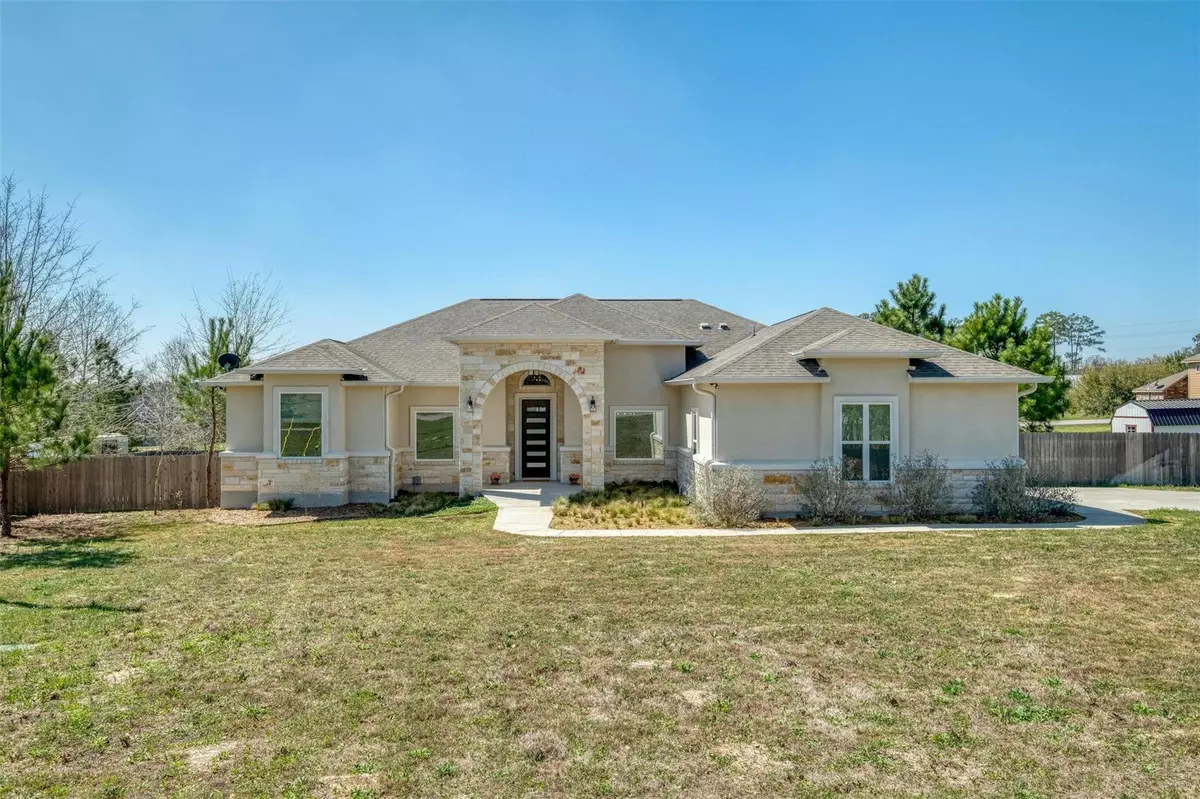
4 Beds
3 Baths
2,559 SqFt
4 Beds
3 Baths
2,559 SqFt
Key Details
Property Type Single Family Home
Sub Type Single Family Residence
Listing Status Active
Purchase Type For Sale
Square Footage 2,559 sqft
Price per Sqft $194
Subdivision Circle D
MLS Listing ID 5700760
Style 1st Floor Entry
Bedrooms 4
Full Baths 3
HOA Fees $125/ann
HOA Y/N Yes
Originating Board actris
Year Built 2021
Annual Tax Amount $5,540
Tax Year 2023
Lot Size 0.618 Acres
Acres 0.618
Property Description
Location
State TX
County Bastrop
Rooms
Main Level Bedrooms 4
Interior
Interior Features Ceiling Fan(s), Quartz Counters, Electric Dryer Hookup, In-Law Floorplan, Multiple Living Areas, Open Floorplan, Pantry, Primary Bedroom on Main, Soaking Tub, Two Primary Closets, Walk-In Closet(s), Washer Hookup
Heating Central, Electric
Cooling Central Air, Electric
Flooring Carpet, Tile, Vinyl
Fireplace No
Appliance Dishwasher, Electric Range, Microwave, Stainless Steel Appliance(s)
Exterior
Exterior Feature Gutters Full
Garage Spaces 2.0
Fence Fenced, Privacy
Pool None
Community Features None
Utilities Available Electricity Connected, Water Connected
Waterfront No
Waterfront Description None
View None
Roof Type Shingle
Porch Rear Porch
Parking Type Door-Single, Garage Door Opener, Garage Faces Side
Total Parking Spaces 2
Private Pool No
Building
Lot Description Sprinkler - Partial, Trees-Small (Under 20 Ft)
Faces Northeast
Foundation Slab
Sewer Septic Tank
Water Public
Level or Stories One
Structure Type HardiPlank Type,Stone,Stucco
New Construction No
Schools
Elementary Schools Emile
Middle Schools Bastrop
High Schools Bastrop
School District Bastrop Isd
Others
HOA Fee Include Common Area Maintenance
Special Listing Condition Standard

"My job is to find and attract mastery-based agents to the office, protect the culture, and make sure everyone is happy! "






